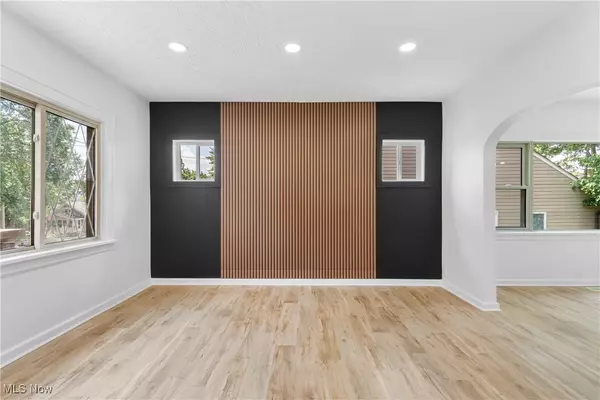$165,000
$160,000
3.1%For more information regarding the value of a property, please contact us for a free consultation.
3 Beds
1 Bath
2,436 SqFt
SOLD DATE : 10/17/2025
Key Details
Sold Price $165,000
Property Type Single Family Home
Sub Type Single Family Residence
Listing Status Sold
Purchase Type For Sale
Square Footage 2,436 sqft
Price per Sqft $67
Subdivision Belle Terrace
MLS Listing ID 5137708
Sold Date 10/17/25
Style Ranch
Bedrooms 3
Full Baths 1
Construction Status Updated/Remodeled
HOA Y/N No
Abv Grd Liv Area 1,344
Year Built 1930
Annual Tax Amount $1,748
Tax Year 2024
Lot Size 4,477 Sqft
Acres 0.1028
Property Sub-Type Single Family Residence
Property Description
This beautifully updated 3 bedroom, 1 bath brick ranch offers 1,344 sq ft of single-story living. Featuring 9 foot ceilings and a great layout, this home blends modern upgrades with classic charm. Step through the entry foyer into a spacious living room with a custom accent wall and recessed lighting. The large dining room is perfect for gatherings, highlighted by a sleek, modern chandelier. The upgraded kitchen is the heart of the home, complete with roll-out drawers, pull-out trash, a built-in spice rack, pantry, modern hardware & faucet, and a premium LG stainless steel appliance package. Enjoy the convenience of a main-level laundry room and retreat to the private primary suite with direct patio access. The fully remodeled bathroom includes a tub/shower combo, new vanity, mirror, modern black fixtures, and designer towel bars. Throughout the home, you'll find luxury vinyl plank flooring, fresh paint, new carpet, and modern black finishes. The exterior features refreshed paint, an oversized detached 1-car garage with new garage doors and opener, and a spacious full basement, also refreshed. Additional updates include a brand-new water heater, updated plumbing and electrical systems, HVAC upgrades, and new privacy fence! - Agent Owned
Location
State OH
County Summit
Rooms
Basement Full, Unfinished
Main Level Bedrooms 3
Interior
Interior Features Chandelier, Entrance Foyer, Pantry, Recessed Lighting
Heating Baseboard, Forced Air, Gas
Cooling Central Air
Fireplace No
Appliance Dishwasher, Disposal, Microwave, Range, Refrigerator
Laundry Inside, Main Level, Laundry Room
Exterior
Parking Features Driveway, Detached, Garage, Garage Door Opener, On Street
Garage Spaces 1.0
Garage Description 1.0
Fence Chain Link
Water Access Desc Public
Roof Type Shingle
Porch Rear Porch, Covered, Front Porch
Private Pool No
Building
Foundation Block
Sewer Public Sewer
Water Public
Architectural Style Ranch
Level or Stories One
Construction Status Updated/Remodeled
Schools
School District Akron Csd - 7701
Others
Tax ID 6819422
Acceptable Financing Cash, Conventional, FHA, VA Loan
Listing Terms Cash, Conventional, FHA, VA Loan
Financing FHA
Special Listing Condition Standard
Read Less Info
Want to know what your home might be worth? Contact us for a FREE valuation!

Our team is ready to help you sell your home for the highest possible price ASAP

Bought with Jessamyn Palmer • High Point Real Estate Group

"My job is to find and attract mastery-based agents to the office, protect the culture, and make sure everyone is happy! "






