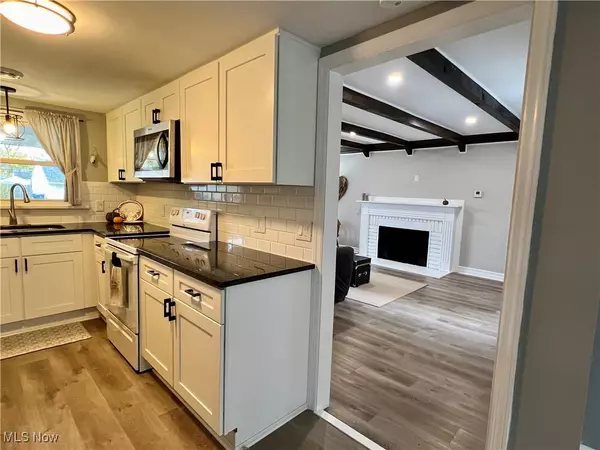$193,462
$189,000
2.4%For more information regarding the value of a property, please contact us for a free consultation.
3 Beds
2 Baths
1,309 SqFt
SOLD DATE : 01/13/2025
Key Details
Sold Price $193,462
Property Type Single Family Home
Sub Type Single Family Residence
Listing Status Sold
Purchase Type For Sale
Square Footage 1,309 sqft
Price per Sqft $147
Subdivision Arrowhead Beach Allotment
MLS Listing ID 5080840
Sold Date 01/13/25
Style Ranch
Bedrooms 3
Full Baths 1
Half Baths 1
HOA Y/N No
Abv Grd Liv Area 1,309
Year Built 1949
Annual Tax Amount $2,229
Tax Year 2023
Lot Size 0.311 Acres
Acres 0.3113
Property Description
Welcome to this beautifully renovated ranch home! This 3 bedroom 1.5 bath home is situated on a park like lot near the shores of Lake Erie. This home features a large living room with beamed ceilings and plenty of natural light. The remodeled kitchen has granite counters , soft close cabinets and custom tile backsplash. All appliances stay and the stainless refrigerator is brand new. Just off the kitchen is the dining area with access to the back deck and park like back yard. There are two nicely sized bedrooms both with new carpet and situated next to the remodeled full bath. The third bedroom has a half bath/laundry attached for added convenience. There is a 2 car attached garage with additional loft storage and access to the backyard. This home is located near restaurants, shopping and Osborne Park. Easy freeway access and Mentor Schools. Nothing to do but move right in!
Many updates:Newer roof, electrical, windows, interior paint, furnace, central air added and new flooring through out .
Location
State OH
County Lake
Community Restaurant, Shopping
Direction West
Rooms
Other Rooms Shed(s)
Basement Crawl Space
Main Level Bedrooms 3
Interior
Interior Features Beamed Ceilings, Granite Counters, Recessed Lighting
Heating Forced Air, Fireplace(s), Gas
Cooling Central Air
Fireplaces Number 1
Fireplaces Type Living Room, Wood Burning
Fireplace Yes
Appliance Dryer, Dishwasher, Disposal, Microwave, Range, Refrigerator, Washer
Exterior
Parking Features Attached, Garage, Garage Door Opener, Water Available
Garage Spaces 2.0
Garage Description 2.0
Fence Back Yard, Partial
Community Features Restaurant, Shopping
Water Access Desc Public
Roof Type Asphalt,Fiberglass
Porch Covered, Deck, Front Porch
Private Pool No
Building
Lot Description Back Yard
Faces West
Sewer Public Sewer
Water Public
Architectural Style Ranch
Level or Stories One
Additional Building Shed(s)
Schools
School District Mentor Evsd - 4304
Others
Tax ID 16-C-079-E-00-065-0
Acceptable Financing Cash, Conventional, FHA, VA Loan
Listing Terms Cash, Conventional, FHA, VA Loan
Financing Cash
Read Less Info
Want to know what your home might be worth? Contact us for a FREE valuation!

Our team is ready to help you sell your home for the highest possible price ASAP
Bought with Bradley Klimek • Berkshire Hathaway HomeServices Professional Realty
"My job is to find and attract mastery-based agents to the office, protect the culture, and make sure everyone is happy! "






