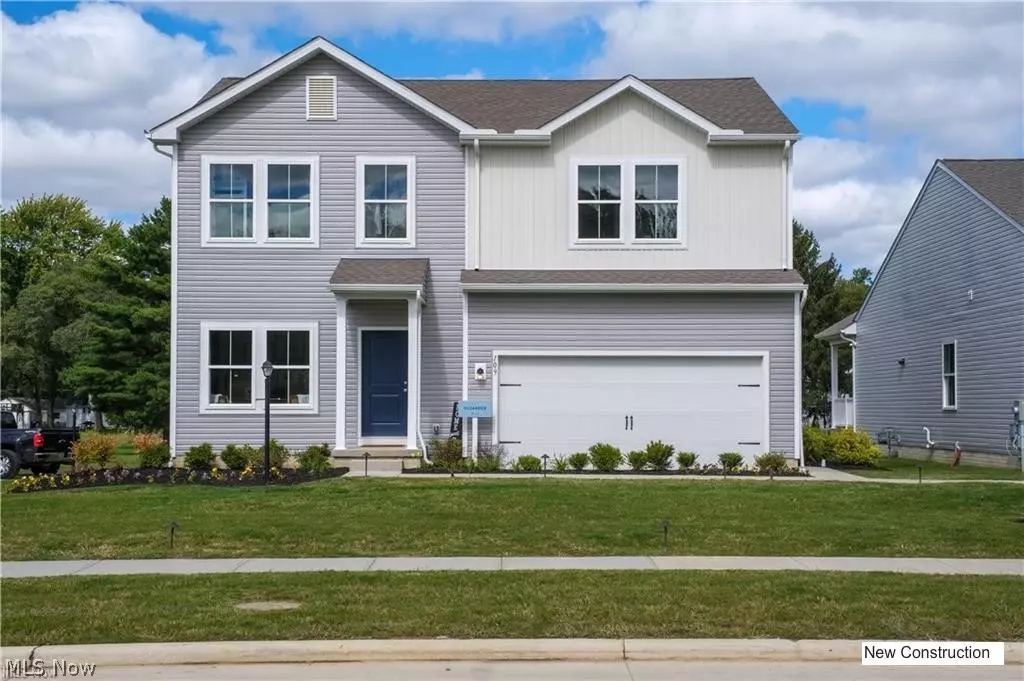$390,022
$389,990
For more information regarding the value of a property, please contact us for a free consultation.
4 Beds
4 Baths
2,620 SqFt
SOLD DATE : 12/27/2024
Key Details
Sold Price $390,022
Property Type Single Family Home
Sub Type Single Family Residence
Listing Status Sold
Purchase Type For Sale
Square Footage 2,620 sqft
Price per Sqft $148
Subdivision Booth Farms
MLS Listing ID 5044112
Sold Date 12/27/24
Style Colonial
Bedrooms 4
Full Baths 4
Construction Status Under Construction
HOA Fees $29/ann
HOA Y/N Yes
Abv Grd Liv Area 2,620
Year Built 2024
Tax Year 2023
Lot Size 6,969 Sqft
Acres 0.16
Property Description
Step into luxury living with the exquisite Oleander floor plan in Booth Farm. This stunning home beckons you in with its loft look, boasting elegant white cabinets and sleek grey quartz countertops in the modern kitchen. The main floor exudes sophistication with Primwood Oak luxury vinyl plank flooring, offering both style and durability. As you ascend to the upper level, plush carpeting pampers your feet in the cozy bedrooms and the inviting rec room downstairs. The primary bedroom is a true sanctuary, featuring not one, not two, but three closets, with two of them being spacious walk-in closets, ensuring ample storage space and organization. Convenience meets functionality with the included top-of-the-line washer, dryer, and added utility sink in the spacious laundry room, making chores a breeze. And that's not all – this Oleander goes above and beyond with a finished walkout basement, providing the perfect space for relaxation and entertainment. Don't miss your chance to experience the epitome of upscale living in Booth Farm. Welcome home to the Oleander – where luxury meets comfort in every detail, including the abundance of closet space in the primary bedroom. Booth Farm's location is ideal - 5 minutes to Route 90, 15 minutes to Mentor's shopping and dining, and 30 minutes to Cleveland. Enjoy low taxes, included warranty, top schools, and great amenities. Contact us for info on incentives, low interest rates, financing options including $0 down programs, and to schedule a tour.
Location
State OH
County Lake
Community Other, Playground, Park
Rooms
Basement Full, Finished, Walk-Out Access, Sump Pump
Interior
Heating Forced Air, Gas
Cooling Central Air
Fireplace No
Appliance Dryer, Dishwasher, Disposal, Microwave, Range, Refrigerator, Washer
Exterior
Parking Features Attached, Direct Access, Electricity, Garage, Garage Door Opener, Paved
Garage Spaces 2.0
Garage Description 2.0
Community Features Other, Playground, Park
Water Access Desc Public
Roof Type Asphalt,Fiberglass
Private Pool No
Building
Builder Name K.Hovnanian Homes
Sewer Public Sewer
Water Public
Architectural Style Colonial
Level or Stories Two
Construction Status Under Construction
Schools
School District Perry Lsd Lake- 4307
Others
HOA Name Booth Farms HOA
HOA Fee Include Association Management,Insurance,Reserve Fund
Tax ID 04-a-052-b-00-071-0
Security Features Carbon Monoxide Detector(s),Smoke Detector(s)
Acceptable Financing Cash, Conventional, FHA, USDA Loan, VA Loan
Listing Terms Cash, Conventional, FHA, USDA Loan, VA Loan
Financing FHA
Special Listing Condition Builder Owned
Read Less Info
Want to know what your home might be worth? Contact us for a FREE valuation!

Our team is ready to help you sell your home for the highest possible price ASAP
Bought with Non-Member Non-Member • Non-Member
"My job is to find and attract mastery-based agents to the office, protect the culture, and make sure everyone is happy! "






