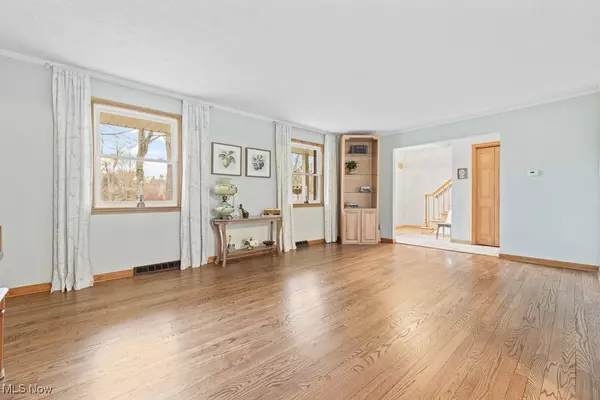$435,000
$449,900
3.3%For more information regarding the value of a property, please contact us for a free consultation.
3 Beds
3 Baths
2,492 SqFt
SOLD DATE : 12/18/2024
Key Details
Sold Price $435,000
Property Type Single Family Home
Sub Type Single Family Residence
Listing Status Sold
Purchase Type For Sale
Square Footage 2,492 sqft
Price per Sqft $174
Subdivision Bath
MLS Listing ID 5075333
Sold Date 12/18/24
Style Colonial
Bedrooms 3
Full Baths 2
Half Baths 1
HOA Y/N No
Abv Grd Liv Area 1,820
Year Built 1972
Annual Tax Amount $4,403
Tax Year 2023
Lot Size 1.380 Acres
Acres 1.3801
Property Description
Welcome home to this stunning colonial in beautiful Bath Township, where elegance meets outdoor charm. This meticulously maintained home boasts 2,492 square feet of living space, featuring hardwood floors throughout the first floor and large windows that bathe the interior in natural light. The thoughtful layout offers formal and casual living spaces, perfect for gatherings and everyday living. Nestled on 1.38 acres, the backyard is a true retreat with two distinct outdoor dining areas, two cozy fire pits, and a tranquil fountain. The property backs up to lush woods, offering peace, privacy, and a connection to nature. Whether enjoying quiet mornings by the fountain or hosting a soirée under the stars, the outdoor spaces are designed to impress. With ample storage, modern conveniences, and proximity to local amenities, this home offers the best of both worlds—secluded living with easy access to everything you need. Don't miss the chance to experience this stunning property for yourself.
Location
State OH
County Summit
Rooms
Basement Partially Finished, Sump Pump
Interior
Heating Gas
Cooling Central Air
Fireplaces Number 1
Fireplace Yes
Appliance Dryer, Dishwasher, Disposal, Microwave, Range, Refrigerator, Water Softener, Washer
Exterior
Parking Features Attached, Garage
Garage Spaces 2.0
Garage Description 2.0
Water Access Desc Well
Roof Type Asphalt,Fiberglass
Private Pool No
Building
Sewer Septic Tank
Water Well
Architectural Style Colonial
Level or Stories Three Or More
Schools
School District Copley-Fairlawn Csd - 7703
Others
Tax ID 0500434
Acceptable Financing Cash, Conventional, FHA, VA Loan
Listing Terms Cash, Conventional, FHA, VA Loan
Financing Cash
Read Less Info
Want to know what your home might be worth? Contact us for a FREE valuation!

Our team is ready to help you sell your home for the highest possible price ASAP
Bought with Mark A Young • EXP Realty, LLC.

"My job is to find and attract mastery-based agents to the office, protect the culture, and make sure everyone is happy! "






