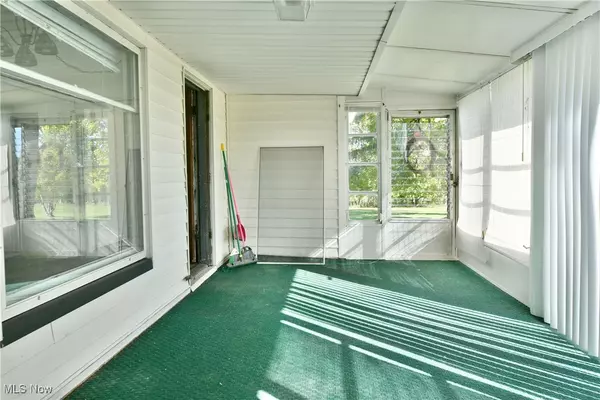$200,000
$199,800
0.1%For more information regarding the value of a property, please contact us for a free consultation.
5 Beds
3 Baths
2,573 SqFt
SOLD DATE : 11/27/2024
Key Details
Sold Price $200,000
Property Type Single Family Home
Sub Type Single Family Residence
Listing Status Sold
Purchase Type For Sale
Square Footage 2,573 sqft
Price per Sqft $77
MLS Listing ID 5076981
Sold Date 11/27/24
Style Conventional
Bedrooms 5
Full Baths 3
Construction Status Fixer
HOA Y/N No
Abv Grd Liv Area 2,573
Year Built 1880
Annual Tax Amount $3,623
Tax Year 2023
Lot Size 3.440 Acres
Acres 3.44
Property Description
Make your mark on this 2,573 sq ft farmhouse fixer on 3.44 acres!!! Keep it as a side-by-side duplex or transform it into a large single family residence. As it currently stands, the east side unit has a large living room, office space with a full bathroom, large eat-in kitchen, & laundry hook-ups all on the first floor. There are 3 bedrooms and a full bathroom upstairs. The west side unit has a living room, eat-in kitchen & a full bathroom on the main floor and 2 bedrooms on the 2nd floor. Both units have an enclosed front porch and back porches to enjoy the countryside views. The basement is a full basement under the main part of the house. There is a crawl space under the eat-in kitchen of the east unit. A/C was installed in both units in 2023, forced air furnace in the west unit was installed in 2023. New septic system installed in 2023 services the entire house. There is a 24x32 3-car detached garage. A heated/cooled 24x40 out building with a 4-car capacity with 2 over head doors can be used for just about anything. Another out building on the property is currently being used for hay storage. A circular drive goes around the house for ease, so the easement for the west side driveway that is used for the residence behind this property is never an issue.
Location
State OH
County Trumbull
Direction South
Rooms
Other Rooms Outbuilding
Basement Full, Sump Pump, Unfinished
Interior
Heating Forced Air, Gas, Hot Water, Steam
Cooling Ductless
Fireplaces Number 1
Fireplace Yes
Exterior
Parking Features Detached, Garage
Garage Spaces 3.0
Garage Description 3.0
Water Access Desc Public
Roof Type Asphalt,Fiberglass
Porch Covered
Private Pool No
Building
Faces South
Sewer Septic Tank
Water Public
Architectural Style Conventional
Level or Stories Two
Additional Building Outbuilding
Construction Status Fixer
Schools
School District Mathews Lsd - 7806
Others
Tax ID 16-901430
Acceptable Financing Cash, Conventional
Listing Terms Cash, Conventional
Financing Conventional
Read Less Info
Want to know what your home might be worth? Contact us for a FREE valuation!

Our team is ready to help you sell your home for the highest possible price ASAP
Bought with Brittany Wilde • Altobelli Real Estate
"My job is to find and attract mastery-based agents to the office, protect the culture, and make sure everyone is happy! "






