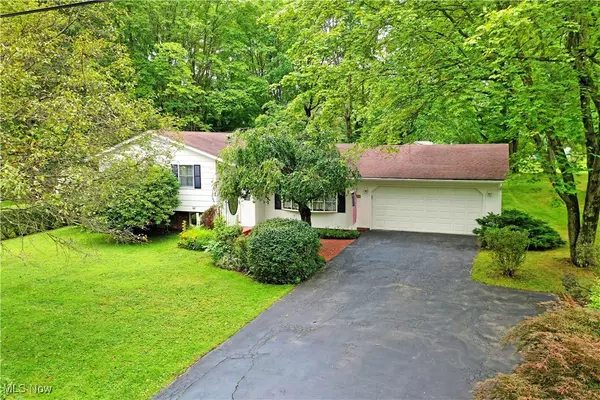$195,400
$189,900
2.9%For more information regarding the value of a property, please contact us for a free consultation.
3 Beds
2 Baths
1,788 SqFt
SOLD DATE : 09/30/2024
Key Details
Sold Price $195,400
Property Type Single Family Home
Sub Type Single Family Residence
Listing Status Sold
Purchase Type For Sale
Square Footage 1,788 sqft
Price per Sqft $109
Subdivision Newton Falls
MLS Listing ID 5059799
Sold Date 09/30/24
Style Split Level
Bedrooms 3
Full Baths 1
Half Baths 1
HOA Y/N No
Abv Grd Liv Area 1,788
Year Built 1974
Annual Tax Amount $2,089
Tax Year 2023
Lot Size 0.396 Acres
Acres 0.396
Property Description
Resting beneath the tree-lined lot of this quiet Newton Falls neighborhood, this spacious move-in-ready split level is waiting for you to call it home! The lush landscaping accents a red brick walkway, leading to the front door as the nearby blacktop driveway offers both a turnaround and two car garage access. Around the back, relax on the rustic swing or kick back in the shade of the covered patio. Through the decorative front door, a carpeted living room basks in the natural light courtesy of an oversized picture window. Around the corner, formal dining enjoys stylish lighting and easy access to the rear patio. Whip up a tasty meal in the adjacent kitchen with stainless steel appliances accompanying the bright white cabinetry. Upstairs, you'll find a welcoming three-bedroom layout, each offering carpeted flooring and ample closet space. The larger master bedroom also includes a private half bath. A second full bath completes the floor with a colorful shower and vanity. Down below, the expansive family room showcases a brick-lined gas fireplace and a convenient basement walkout to the backyard. A bonus space around the corner would make a perfect home office or playroom. Hidden laundry and utility room with additional storage are tucked away nearby. This home has been well cared for over the years and just waiting for a new owner! It also comes with a one-year home warranty!
Location
State OH
County Trumbull
Rooms
Basement Finished, Walk-Out Access
Interior
Interior Features Ceiling Fan(s)
Heating Forced Air, Fireplace(s), Gas
Cooling Central Air
Fireplaces Number 1
Fireplaces Type Family Room, Gas
Fireplace Yes
Appliance Dryer, Range, Refrigerator, Washer
Laundry Lower Level, Laundry Room
Exterior
Parking Features Attached, Driveway, Garage, Garage Door Opener, Paved
Garage Spaces 2.0
Garage Description 2.0
Water Access Desc Public
Roof Type Shingle
Porch Covered, Patio
Private Pool No
Building
Sewer Septic Tank
Water Public
Architectural Style Split Level
Level or Stories Three Or More, Multi/Split
Schools
School District Newton Falls Evsd - 7817
Others
Tax ID 51-600401
Acceptable Financing Cash, Conventional, FHA, USDA Loan, VA Loan
Listing Terms Cash, Conventional, FHA, USDA Loan, VA Loan
Financing Conventional
Special Listing Condition Estate
Read Less Info
Want to know what your home might be worth? Contact us for a FREE valuation!

Our team is ready to help you sell your home for the highest possible price ASAP
Bought with Kenny G Mayle • RE/MAX Edge Realty
"My job is to find and attract mastery-based agents to the office, protect the culture, and make sure everyone is happy! "






