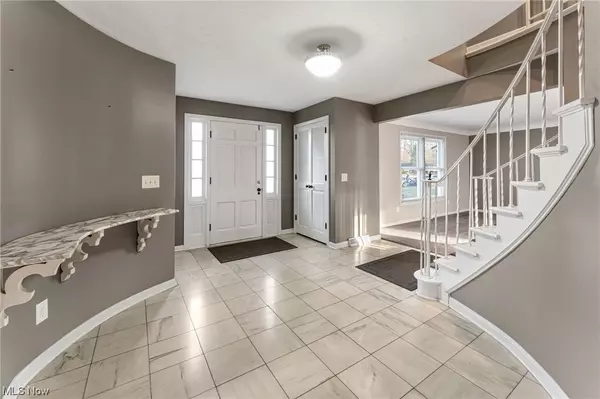$360,000
$364,900
1.3%For more information regarding the value of a property, please contact us for a free consultation.
4 Beds
4 Baths
2,942 SqFt
SOLD DATE : 09/03/2024
Key Details
Sold Price $360,000
Property Type Single Family Home
Sub Type Single Family Residence
Listing Status Sold
Purchase Type For Sale
Square Footage 2,942 sqft
Price per Sqft $122
Subdivision Knight
MLS Listing ID 5022100
Sold Date 09/03/24
Style Colonial
Bedrooms 4
Full Baths 2
Half Baths 2
HOA Y/N No
Abv Grd Liv Area 2,942
Year Built 1964
Annual Tax Amount $3,175
Tax Year 2023
Lot Size 0.270 Acres
Acres 0.27
Property Description
Magnetic Attraction! Experience it when you step inside this attractive Italian 14 x 14 marble foyer entrance of this custom remodeled Colonial style home. Every room offers plenty of space and unique character, masterfully designed eat-in kitchen, quartz counter tops, large island is prefect to enjoy culinary creations, built-in dual ovens, two large pantries, counter stove top, pot filler, black stainless stainless steel Kitchen Aid dishwasher, refrigerator, microwave, Semi custom Wellborn kitchen self closing cabinets and drawers, formal dining room adjacent to kitchen with a custom built gas fireplace as the center of attention, serving buffet, sliding door access to backyard, spacious living room, ceiling fans, first floor laundry room, mud room area with built-in storage nook, first floor office, four bathrooms, ceramic flooring, crown molding, cedar closet, alluring master bedroom, modern private bath, walk-in custom clay title with four sprayer heads system and bench, walk-in closet, unique staircase and railing, partially finished waterproofed basement with second laundry room or fifth bedroom perfect space for teenager, college student or in-law suite, egress window, full bath, plenty of additional storage space, inviting front porch entrance, two car attached garage, private backyard, firepit, patio, front yard sprinkler system, new windows, updated carpet and interior paint, newer roof, partial driveway replaced, high efficiency furnace, treed lot and so much more. Why go through the hassle of building when this rejuvenated Gorgeous home is available. Embrace the impeccable quality of craftmanship. Call view elegant living today!
Location
State OH
County Lorain
Direction East
Rooms
Basement Full, Partially Finished, Storage Space, Sump Pump
Interior
Interior Features Built-in Features, Crown Molding, Entrance Foyer, Eat-in Kitchen, Kitchen Island, Open Floorplan, Recessed Lighting, Walk-In Closet(s), Wired for Sound
Heating Forced Air, Gas
Cooling Central Air, Ceiling Fan(s)
Fireplaces Number 1
Fireplaces Type Family Room, Gas
Fireplace Yes
Appliance Built-In Oven, Cooktop, Dishwasher, Microwave, Refrigerator
Laundry Laundry Room
Exterior
Exterior Feature Fire Pit, Private Yard
Parking Features Attached, Electricity, Garage, Garage Door Opener, Paved
Garage Spaces 2.0
Garage Description 2.0
Fence Chain Link, Partial
View Y/N Yes
Water Access Desc Public
View City
Roof Type Asphalt,Fiberglass
Accessibility None
Porch Covered, Front Porch, Patio
Private Pool No
Building
Lot Description Back Yard, City Lot, Flat, Sprinklers In Front, Landscaped, Level, Few Trees
Faces East
Sewer Public Sewer
Water Public
Architectural Style Colonial
Level or Stories Two
Schools
School District Lorain Csd - 4709
Others
Tax ID 02-01-006-192-007
Security Features Security System,Smoke Detector(s)
Acceptable Financing Cash, Conventional
Listing Terms Cash, Conventional
Financing Conventional
Read Less Info
Want to know what your home might be worth? Contact us for a FREE valuation!

Our team is ready to help you sell your home for the highest possible price ASAP
Bought with Bernadette Stitchick • Russell Real Estate Services

"My job is to find and attract mastery-based agents to the office, protect the culture, and make sure everyone is happy! "






