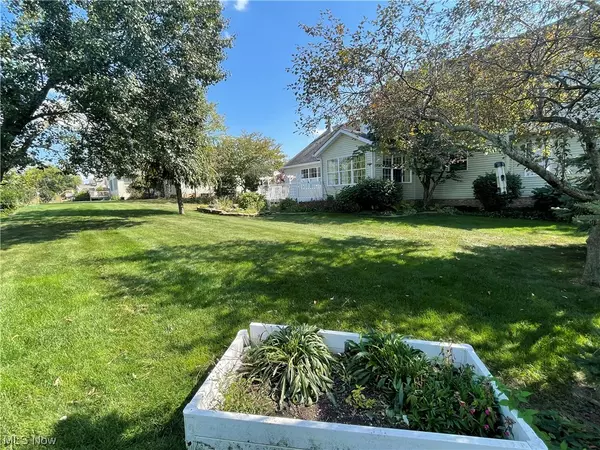$330,000
$359,900
8.3%For more information regarding the value of a property, please contact us for a free consultation.
4 Beds
3 Baths
2,840 SqFt
SOLD DATE : 02/28/2024
Key Details
Sold Price $330,000
Property Type Single Family Home
Sub Type Single Family Residence
Listing Status Sold
Purchase Type For Sale
Square Footage 2,840 sqft
Price per Sqft $116
Subdivision Stonehedge Dev
MLS Listing ID 4491963
Sold Date 02/28/24
Style Colonial
Bedrooms 4
Full Baths 2
Half Baths 1
HOA Y/N No
Abv Grd Liv Area 2,840
Year Built 2002
Annual Tax Amount $4,702
Lot Size 0.331 Acres
Acres 0.3306
Property Description
Welcome home to 1223 Stone Crossing Ave NE! Plain Local Schools! Central location! This spacious home allows much room for growth! Step in to the foyer with plenty of natural light from side lights and transom window framing the front door. First floor office, 4 season room and laundry room. Large eat-in kitchen with a closet pantry, built in desk area and open floor plan. Formal dining room, 1/2 bath, first floor laundry and an awesome all season sun-room leading to a private patio area complete the main level. The 2nd level offers a roomy master suite with walk-in closet and full bath with an oversized walk-in shower. The 2nd floor also provides three additional bedrooms and a full bath. Book a showing today!
Location
State OH
County Stark
Rooms
Basement Crawl Space, Full, Unfinished
Interior
Heating Forced Air, Fireplace(s), Gas
Cooling Central Air
Fireplaces Number 1
Fireplaces Type Gas
Fireplace Yes
Appliance Dryer, Dishwasher, Microwave, Range, Refrigerator, Water Softener, Washer
Exterior
Parking Features Attached, Drain, Direct Access, Garage, Garage Door Opener, Paved
Garage Spaces 3.0
Garage Description 3.0
Water Access Desc Public
Roof Type Asphalt,Fiberglass
Building
Entry Level Two
Sewer Public Sewer
Water Public
Architectural Style Colonial
Level or Stories Two
Schools
School District Plain Lsd - 7615
Others
Tax ID 05218354
Security Features Security System
Acceptable Financing Cash, Conventional, FHA, VA Loan
Listing Terms Cash, Conventional, FHA, VA Loan
Financing Conventional
Read Less Info
Want to know what your home might be worth? Contact us for a FREE valuation!

Our team is ready to help you sell your home for the highest possible price ASAP
Bought with Beth P Miller • Cutler Real Estate
"My job is to find and attract mastery-based agents to the office, protect the culture, and make sure everyone is happy! "






