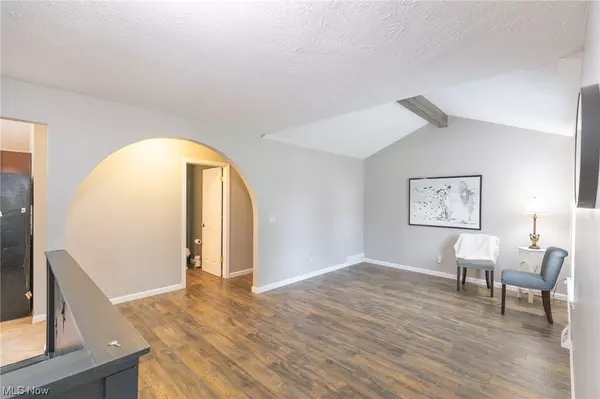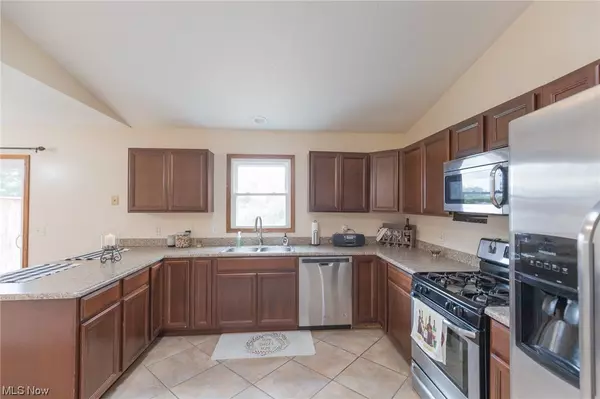$225,000
$229,000
1.7%For more information regarding the value of a property, please contact us for a free consultation.
3 Beds
3 Baths
1,540 SqFt
SOLD DATE : 02/07/2024
Key Details
Sold Price $225,000
Property Type Single Family Home
Sub Type Single Family Residence
Listing Status Sold
Purchase Type For Sale
Square Footage 1,540 sqft
Price per Sqft $146
Subdivision Keystone Gardens 04
MLS Listing ID 4489841
Sold Date 02/07/24
Style Ranch
Bedrooms 3
Full Baths 2
Half Baths 1
HOA Y/N No
Abv Grd Liv Area 1,540
Year Built 1994
Annual Tax Amount $3,437
Lot Size 0.320 Acres
Acres 0.32
Property Description
A spacious ranch home with cheerful curb appeal located on a quiet street. Neutral colors throughout. Nice architectural features such as vaulted ceilings in the kitchen, family room, and some of the bedrooms. Wonderful 3 bedroom home with an extra room for office or work out bonus space. Mohawk waterproof laminate flooring throughout many rooms. Wood ceiling beams and a large arched opening between main rooms in the main living space. The spacious eat-in kitchen features wood cabinets, a double stainless sink, a gas stove, a skylight, oversized floor tile, and stainless appliances. Neatly landscaped. The deep backyard is perfect for entertaining with its roomy wood deck and storage shed. A home warranty is included for additional peace of mind. Schedule your private showing today!
Location
State OH
County Lorain
Rooms
Other Rooms Shed(s)
Basement Full, Partially Finished
Main Level Bedrooms 3
Interior
Heating Forced Air, Gas
Cooling Central Air
Fireplaces Number 1
Fireplace Yes
Appliance Dishwasher, Microwave, Range, Refrigerator
Exterior
Parking Features Attached, Drain, Electricity, Garage, Paved, Water Available
Garage Spaces 2.0
Garage Description 2.0
Water Access Desc Public
Roof Type Asphalt,Fiberglass
Porch Deck, Porch
Building
Entry Level One
Sewer Public Sewer
Water Public
Architectural Style Ranch
Level or Stories One
Additional Building Shed(s)
Schools
School District Keystone Lsd - 4708
Others
Tax ID 15-00-046-101-143
Acceptable Financing Cash, Conventional, FHA, VA Loan
Listing Terms Cash, Conventional, FHA, VA Loan
Financing Cash
Read Less Info
Want to know what your home might be worth? Contact us for a FREE valuation!

Our team is ready to help you sell your home for the highest possible price ASAP
Bought with Molly Ebosh • RE/MAX Above & Beyond

"My job is to find and attract mastery-based agents to the office, protect the culture, and make sure everyone is happy! "






