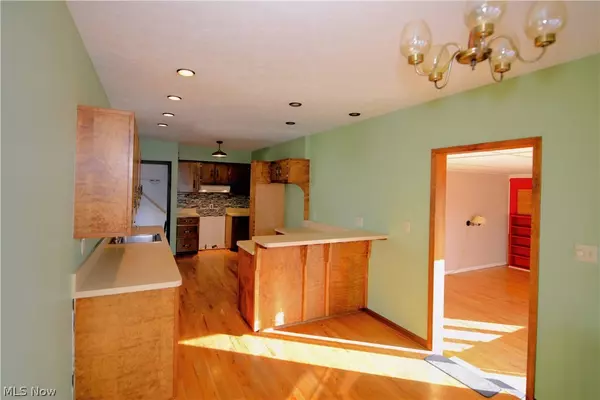$185,000
$195,000
5.1%For more information regarding the value of a property, please contact us for a free consultation.
3 Beds
2 Baths
1,800 SqFt
SOLD DATE : 03/08/2023
Key Details
Sold Price $185,000
Property Type Single Family Home
Sub Type Single Family Residence
Listing Status Sold
Purchase Type For Sale
Square Footage 1,800 sqft
Price per Sqft $102
Subdivision Oak Forest Allotment
MLS Listing ID 4429242
Sold Date 03/08/23
Style Cape Cod,Colonial
Bedrooms 3
Full Baths 2
HOA Y/N No
Abv Grd Liv Area 1,800
Year Built 1941
Annual Tax Amount $2,973
Lot Size 8,738 Sqft
Acres 0.2006
Property Description
Don't miss out on this Quaint Cape Cod with tons of character! Newer Roof with vinyl and stone siding. The house boasts a spacious east-in kitchen, two 1st floor bedrooms with Full Bath. Enjoy the large 2nd floor Master Suite with a full bathroom. All solid hardwood floors throughout the house. Partially finished basement with rec room. You will love the private back deck for those summer nights. Follow the deck down to the large fenced in, back yard. Enormous 2.5 car 550 Sqft Garage. Mostly Newer windows throughout. The house is a fantastic location close to all the amenities one could need. Lathrop Park sits just behind the house. Call to schedule your private showing today as this one will not last.
Location
State OH
County Lake
Community Public Transportation
Direction Northeast
Rooms
Basement Partially Finished
Main Level Bedrooms 2
Interior
Heating Forced Air, Fireplace(s), Gas
Cooling Central Air
Fireplaces Number 1
Fireplaces Type Gas, Wood Burning
Fireplace Yes
Appliance Dishwasher, Disposal, Humidifier, Washer
Exterior
Parking Features Detached, Electricity, Garage, Garage Door Opener, Paved
Garage Spaces 2.0
Garage Description 2.0
Fence Chain Link, Full, Privacy, Wood
Community Features Public Transportation
Water Access Desc Public
Roof Type Asphalt,Fiberglass
Porch Deck
Building
Faces Northeast
Entry Level One
Sewer Public Sewer
Water Public
Architectural Style Cape Cod, Colonial
Level or Stories One
Schools
School District Painesville City Lsd - 4305
Others
Tax ID 15-C-036-C-00-037-0
Security Features Security System,Carbon Monoxide Detector(s),Smoke Detector(s)
Financing Conventional
Read Less Info
Want to know what your home might be worth? Contact us for a FREE valuation!

Our team is ready to help you sell your home for the highest possible price ASAP
Bought with Gina Meyer • McDowell Homes Real Estate Services
"My job is to find and attract mastery-based agents to the office, protect the culture, and make sure everyone is happy! "






