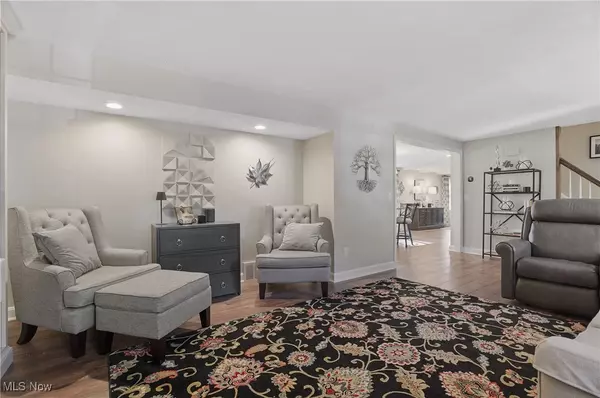
4 Beds
3 Baths
2,264 SqFt
4 Beds
3 Baths
2,264 SqFt
Key Details
Property Type Single Family Home
Sub Type Single Family Residence
Listing Status Active
Purchase Type For Sale
Square Footage 2,264 sqft
Price per Sqft $176
Subdivision Heather Hills
MLS Listing ID 5168261
Style Colonial
Bedrooms 4
Full Baths 2
Half Baths 1
HOA Y/N No
Abv Grd Liv Area 2,264
Year Built 1971
Annual Tax Amount $5,322
Tax Year 2024
Lot Size 0.368 Acres
Acres 0.3678
Property Sub-Type Single Family Residence
Property Description
Location
State OH
County Summit
Rooms
Other Rooms Shed(s)
Basement Concrete, Unfinished
Interior
Interior Features Breakfast Bar, Bookcases, Eat-in Kitchen, Granite Counters, Kitchen Island, Open Floorplan, Pantry, Recessed Lighting, Walk-In Closet(s)
Heating Forced Air, Fireplace(s), Gas
Cooling Central Air
Fireplaces Number 1
Fireplaces Type Family Room, Wood Burning
Fireplace Yes
Appliance Dishwasher, Disposal, Microwave, Range, Refrigerator
Laundry Main Level
Exterior
Parking Features Attached, Drain, Electricity, Garage Faces Front, Garage, Garage Door Opener
Garage Spaces 2.0
Garage Description 2.0
Water Access Desc Public
Roof Type Asphalt,Fiberglass
Porch Front Porch, Patio
Private Pool No
Building
Sewer Public Sewer
Water Public
Architectural Style Colonial
Level or Stories Two
Additional Building Shed(s)
Schools
School District Stow-Munroe Falls Cs - 7714
Others
Tax ID 5606946
Security Features Smoke Detector(s)

GET MORE INFORMATION







