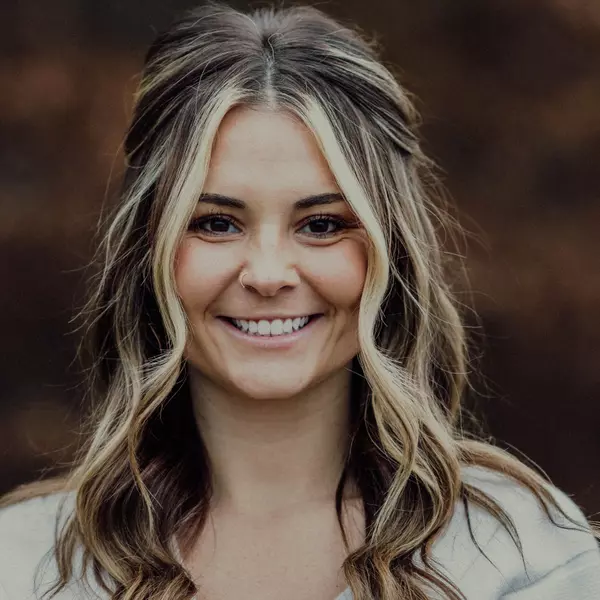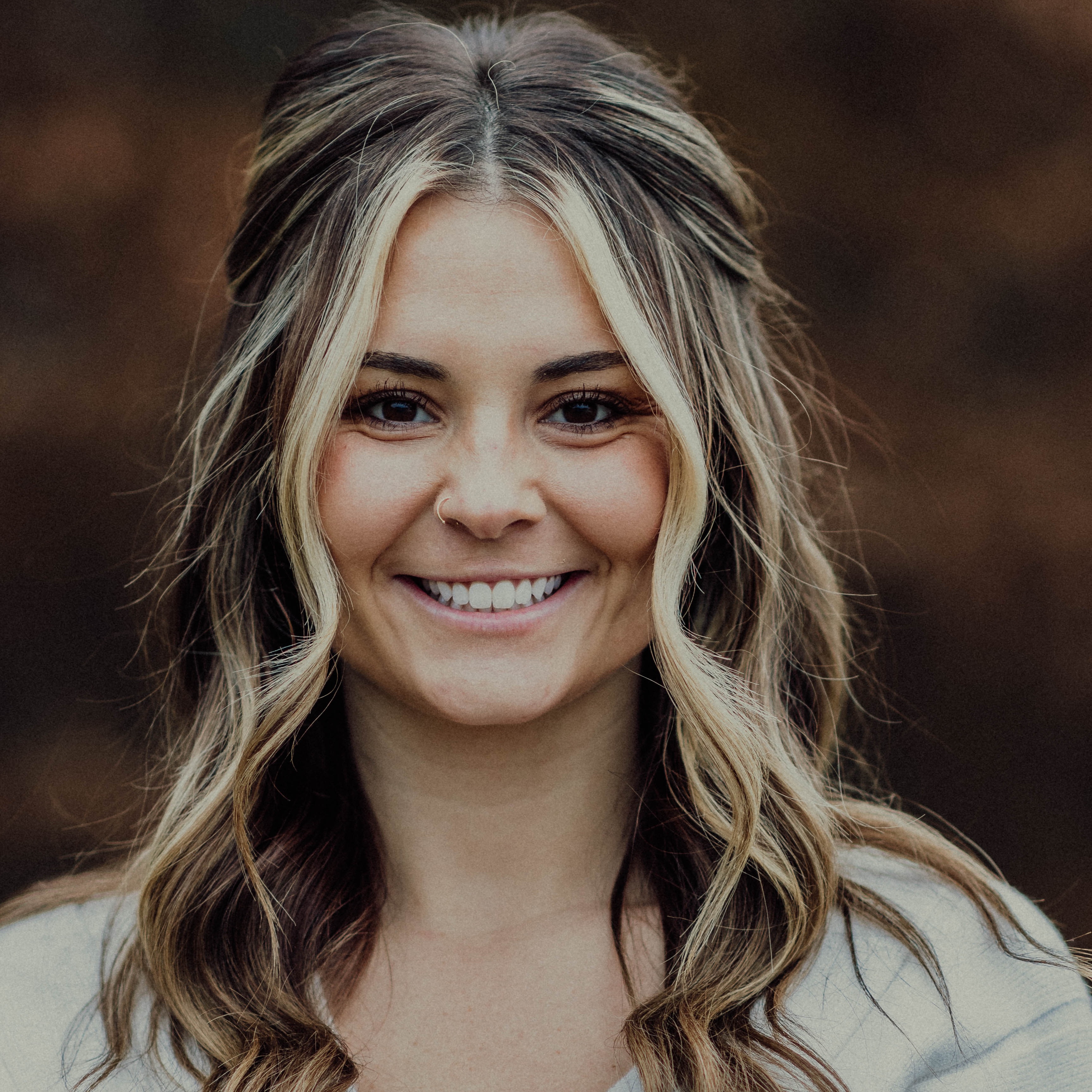
3 Beds
2 Baths
2,912 SqFt
3 Beds
2 Baths
2,912 SqFt
Key Details
Property Type Single Family Home
Sub Type Single Family Residence
Listing Status Active
Purchase Type For Sale
Square Footage 2,912 sqft
Price per Sqft $127
MLS Listing ID 5164146
Style Colonial
Bedrooms 3
Full Baths 2
HOA Y/N No
Abv Grd Liv Area 2,112
Year Built 1977
Annual Tax Amount $2,641
Tax Year 2024
Lot Size 2.000 Acres
Acres 2.0
Property Sub-Type Single Family Residence
Property Description
Step inside to find a custom-designed kitchen showcasing rich Cherry cabinetry, built-in stovetop and oven, breakfast bar with included bar stools, walk-in pantry, and abundant storage all flowing seamlessly into the open-concept main level with gleaming hardwood Birch flooring.
The spacious living room highlights a stone wood-burning fireplace and Andersen windows that fill the home with natural light. Enjoy meals in the formal dining room, with the convenience of a first-floor full bath and laundry room nearby.
Upstairs, the large primary bedroom offers a walk-in closet, while two additional bedrooms and a full bath with tub/shower combination and dual sinks complete the level.
The lower level is designed for relaxation and entertaining, featuring a cozy family room with pellet stove, custom built-ins, newer carpeting, office space, and a walk-out to a private patio. A dedicated entertainment room with a wet bar and ample storage areas add to the home's appeal.
Outside, enjoy a 2-car attached garage with workbench and attic storage, plus a 12x24 shed with electric, perfect for hobbies, tools, or additional workspace.
This property offers the best of country tranquility with proximity to town conveniences. Schedule your private showing today and discover the perfect place to call home.
Location
State OH
County Ashtabula
Direction South
Rooms
Other Rooms Shed(s)
Basement Full, Interior Entry, Partially Finished, Sump Pump, Storage Space, Walk-Out Access
Interior
Interior Features Wet Bar, Breakfast Bar, Bookcases, Built-in Features, Ceiling Fan(s), Central Vacuum, Coffered Ceiling(s), Double Vanity, Eat-in Kitchen, High Ceilings, Pantry, Storage, Vaulted Ceiling(s), Natural Woodwork, Walk-In Closet(s)
Heating Electric, Forced Air, Fireplace(s), Heat Pump, Pellet Stove
Cooling Central Air, Electric, Heat Pump
Fireplaces Number 2
Fireplaces Type Family Room, Living Room, Wood Burning Stove, Other, Wood Burning
Fireplace Yes
Window Features Double Pane Windows,Triple Pane Windows
Appliance Dryer, Dishwasher, Microwave, Range, Refrigerator, Washer
Laundry Main Level, Laundry Room
Exterior
Parking Features Attached, Driveway, Electricity, Garage, Paved
Garage Spaces 2.0
Garage Description 2.0
Water Access Desc Well
Roof Type Asphalt,Fiberglass
Porch Rear Porch, Covered, Front Porch, Patio
Private Pool No
Building
Faces South
Foundation Block
Sewer Septic Tank
Water Well
Architectural Style Colonial
Level or Stories Two
Additional Building Shed(s)
Schools
School District Conneaut Area Csd - 403
Others
Tax ID 310070003301
Acceptable Financing Cash, Conventional, FHA, USDA Loan, VA Loan
Listing Terms Cash, Conventional, FHA, USDA Loan, VA Loan
Special Listing Condition Standard

GET MORE INFORMATION







