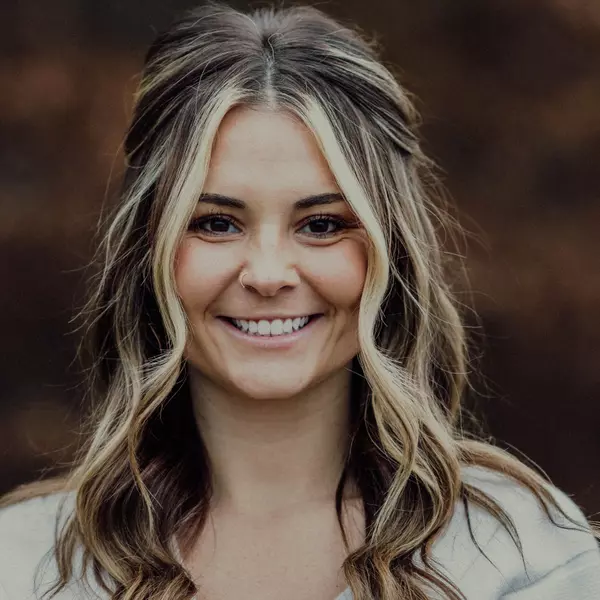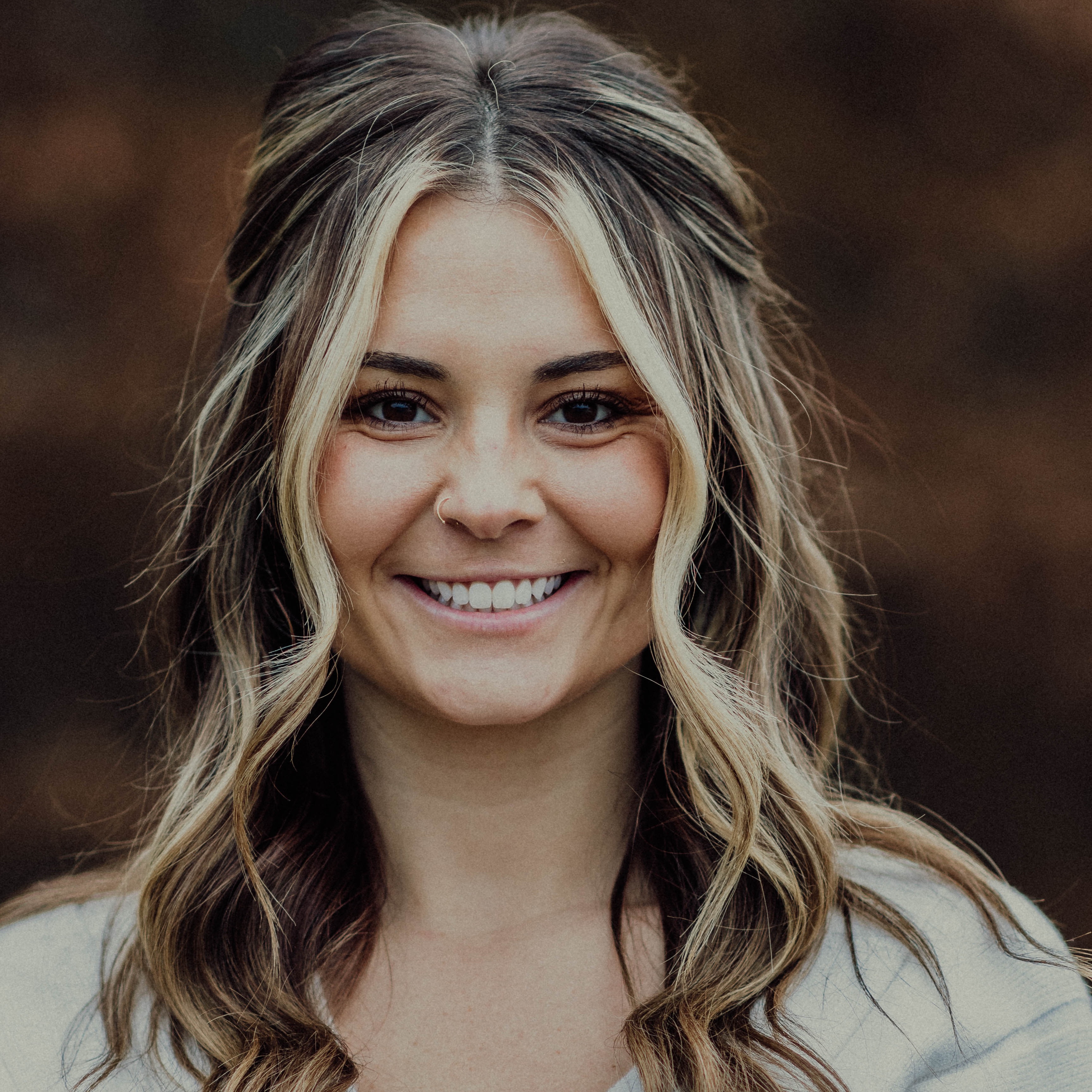
2 Beds
1 Bath
952 SqFt
2 Beds
1 Bath
952 SqFt
Key Details
Property Type Single Family Home
Sub Type Single Family Residence
Listing Status Active
Purchase Type For Sale
Square Footage 952 sqft
Price per Sqft $26
Subdivision Twin Lakes
MLS Listing ID 5162860
Style Manufactured Home,Mobile Home
Bedrooms 2
Full Baths 1
HOA Y/N No
Abv Grd Liv Area 952
Land Lease Amount 950.0
Year Built 1982
Annual Tax Amount $286
Tax Year 2024
Property Sub-Type Single Family Residence
Property Description
Looking for a cozy, move-in ready home in a gated 55+ community? This 2-bedroom single-wide has it all! The open living room flows into the kitchen with a breakfast bar, plenty of cabinets, and a built-in desk—perfect for morning coffee or working from home.
Freshly remodeled in 2018 with new roof, windows, appliances, and bathroom with a walk-in shower, this home features neutral paint, central air, and gas heat. Step outside to a covered patio, plus two-car carport, shed, and enjoy no neighbors behind you!
Twin Lakes isn't just a home—it's a lifestyle. Enjoy:
~ Large clubhouse & fitness center
~ Outdoor patio & BBQ area
~ Pickleball & bocce courts
~ Dog park & social activities like line dancing, cards, book club, and Browns watch parties!
All appliances and bedroom furniture included!
PARK REQUIREMENTS: 55+ yr old, 650+ credit score, pass background check, no bankruptcy in past 3 years.
Don't wait—schedule your private showing today and see why everyone loves Twin Lakes!
Location
State OH
County Lorain
Community Common Grounds/Area, Clubhouse, Fitness, Fishing, Gated, Tennis Court(S)
Rooms
Other Rooms Shed(s)
Basement None
Main Level Bedrooms 2
Interior
Interior Features Breakfast Bar, Built-in Features, Eat-in Kitchen, Laminate Counters, Open Floorplan
Heating Forced Air, Gas
Cooling Central Air
Fireplaces Type None
Fireplace No
Window Features Double Pane Windows
Appliance Dryer, Dishwasher, Range, Refrigerator, Washer
Laundry In Hall
Exterior
Exterior Feature Awning(s)
Parking Features Concrete, Covered, Carport
Carport Spaces 2
Community Features Common Grounds/Area, Clubhouse, Fitness, Fishing, Gated, Tennis Court(s)
Water Access Desc Public
Roof Type Asphalt,Fiberglass
Porch Awning(s)
Private Pool No
Building
Story 1
Sewer Public Sewer
Water Public
Architectural Style Manufactured Home, Mobile Home
Level or Stories One
Additional Building Shed(s)
Schools
School District Keystone Lsd - 4708
Others
Senior Community Yes
Tax ID NA
Acceptable Financing Cash, Conventional
Listing Terms Cash, Conventional

GET MORE INFORMATION







