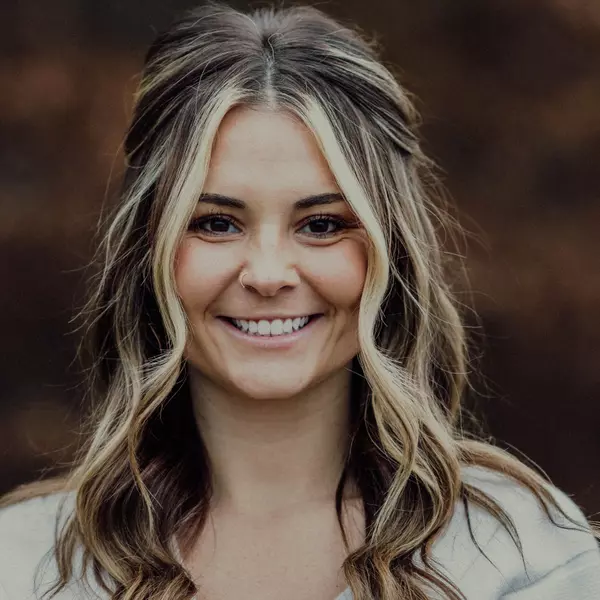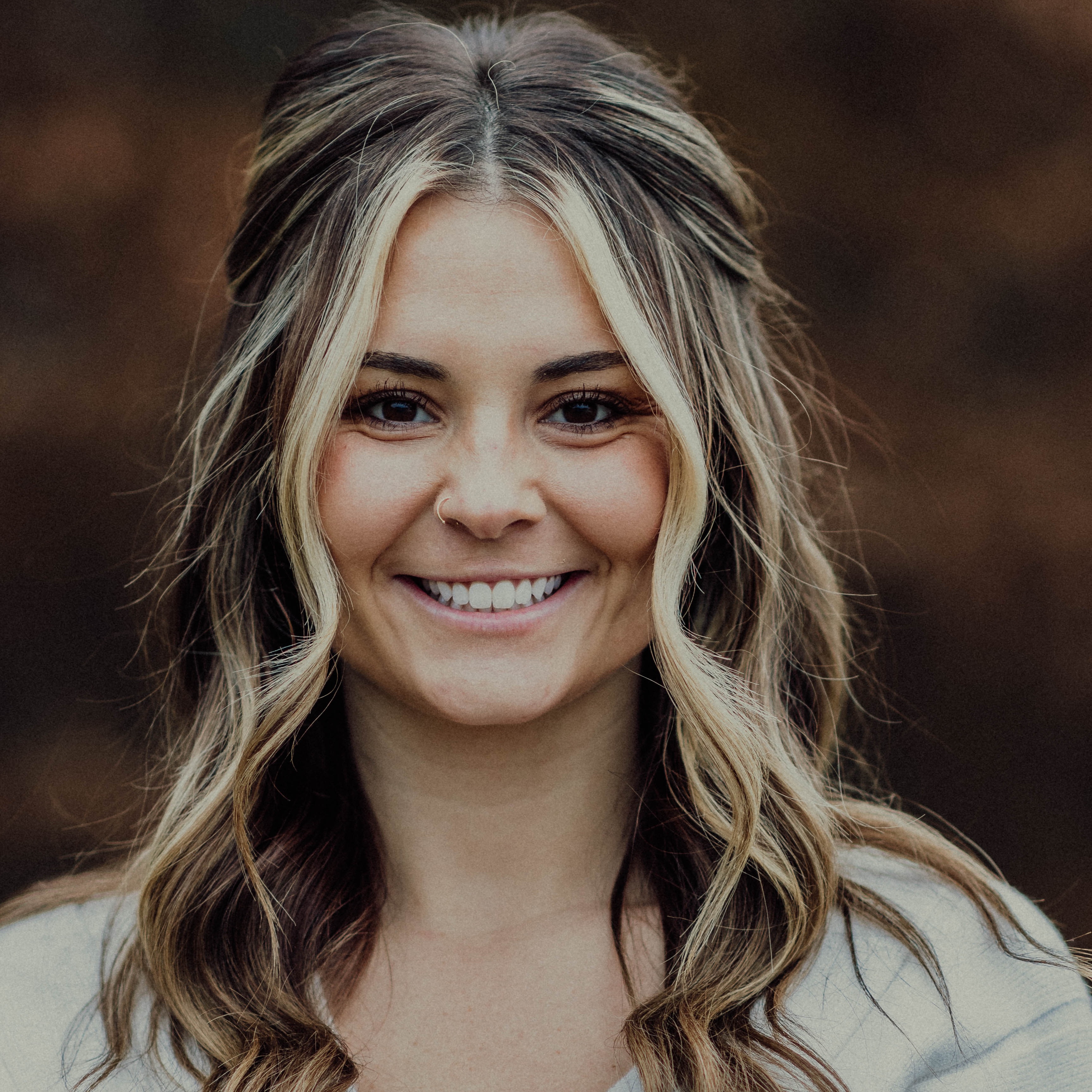
3 Beds
3 Baths
3,296 SqFt
3 Beds
3 Baths
3,296 SqFt
Key Details
Property Type Single Family Home
Sub Type Single Family Residence
Listing Status Active
Purchase Type For Sale
Square Footage 3,296 sqft
Price per Sqft $150
Subdivision Brighton
MLS Listing ID 5160141
Style Cape Cod
Bedrooms 3
Full Baths 2
Half Baths 1
Construction Status Updated/Remodeled
HOA Y/N No
Abv Grd Liv Area 2,836
Year Built 2001
Annual Tax Amount $5,054
Tax Year 2024
Lot Size 1.960 Acres
Acres 1.96
Property Sub-Type Single Family Residence
Property Description
Enjoy outdoor living and entertaining on the spacious deck with a covered pergola, cobblestone patio, Breo firepit, and landscaping all around.
Step inside through a dramatic vaulted foyer with chandelier, leading into the Great Room with soaring ceilings, tiled fireplace, and a large formal dining room with recessed lighting. The home offers 3 bedrooms and 2.5 baths, including a first-floor primary suite with a luxurious spa-style bath featuring a low-threshold ceramic tile shower with waterfall jet system, double vanity with waterfall faucets, and a large walk-in closet.
The kitchen is designed for both function and charm with a bay window breakfast nook, solid surface countertops, open soffit oak cabinetry with crown molding, a coffee bar, corner bar, newer stainless steel appliances, pantry and a live-edge service counter with barn-siding detail.
Upstairs, you'll find two spacious bedrooms with dormer window seats plus a large bonus/teen suite with a full apartment-sized kitchen and private entrance via the attached garage—perfect for guests, extended family, or multigenerational living.
The lower level is an entertainer's dream with a home theater for movie nights or game-day viewing, along with a large workshop designed for the hobbyist or DIY enthusiast.
This home blends the tranquility of nature with modern comforts and versatile living spaces—truly a rare find."
Location
State OH
County Lorain
Direction East
Rooms
Other Rooms Shed(s)
Basement Full, Concrete, Partially Finished, Sump Pump
Main Level Bedrooms 1
Interior
Interior Features Wet Bar, Built-in Features, Ceiling Fan(s), Chandelier, Double Vanity, Entrance Foyer, Eat-in Kitchen, Open Floorplan, Pantry, Recessed Lighting, Vaulted Ceiling(s), Walk-In Closet(s)
Heating Electric, Forced Air, Fireplace(s), Heat Pump, Propane
Cooling Central Air, Ceiling Fan(s), Heat Pump
Fireplaces Number 1
Fireplaces Type Family Room, Wood Burning
Fireplace No
Window Features Blinds,Bay Window(s),Double Pane Windows,Screens,Shutters,Wood Frames,Window Treatments
Appliance Cooktop, Dryer, Dishwasher, Disposal, Microwave, Range, Refrigerator, Washer
Laundry Washer Hookup, Electric Dryer Hookup, Main Level, Laundry Room, Laundry Tub, Sink
Exterior
Exterior Feature Fire Pit, Rain Gutters, Storage
Parking Features Attached, Concrete, Driveway, Garage, Garage Door Opener, Gravel, Garage Faces Side
Garage Spaces 3.0
Garage Description 3.0
View Y/N Yes
Water Access Desc Public
View Neighborhood, Trees/Woods
Roof Type Asphalt,Fiberglass,Pitched
Accessibility Accessible Washer/Dryer, Accessible Full Bath, Accessible Bedroom, Accessible Closets, Accessible Central Living Area
Porch Front Porch
Private Pool No
Building
Lot Description Back Yard, Corners Marked, Front Yard, Near Golf Course, Landscaped, Rectangular Lot, Many Trees, Wooded
Faces East
Story 2
Foundation Concrete Perimeter
Builder Name Labrador Inc.
Sewer Septic Tank
Water Public
Architectural Style Cape Cod
Level or Stories Two
Additional Building Shed(s)
Construction Status Updated/Remodeled
Schools
School District Wellington Evsd - 4715
Others
Tax ID 17-08-025-000-004
Security Features Carbon Monoxide Detector(s),Smoke Detector(s)
Acceptable Financing Cash, Conventional, FHA, VA Loan
Listing Terms Cash, Conventional, FHA, VA Loan
Special Listing Condition Standard

GET MORE INFORMATION







