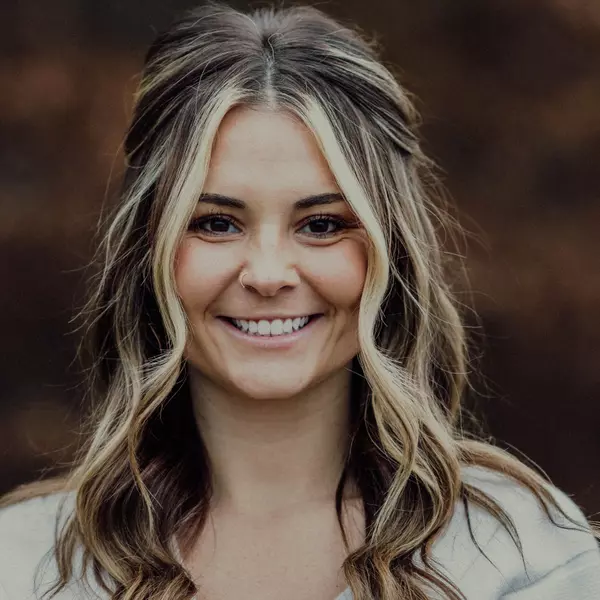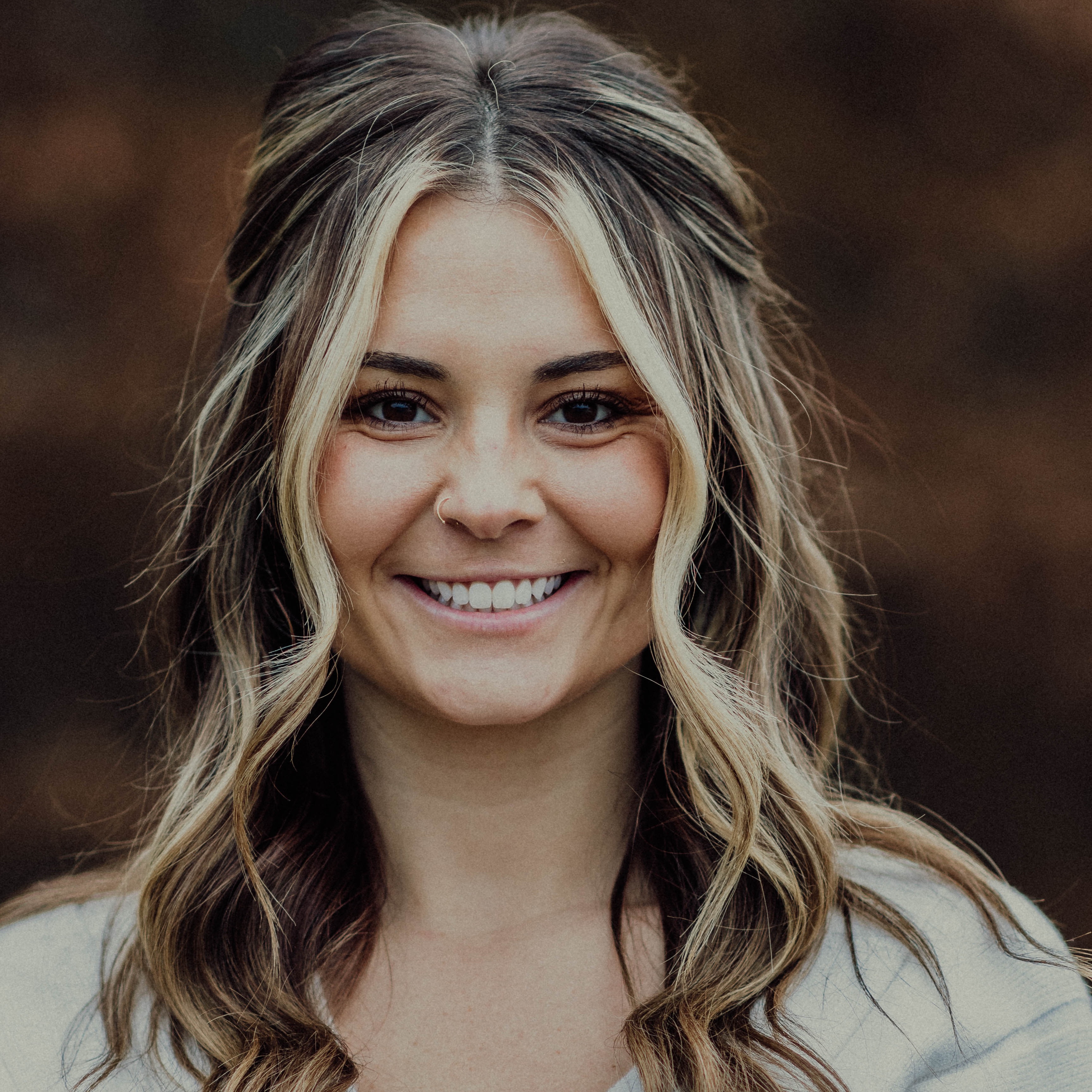
4 Beds
4 Baths
2,739 SqFt
4 Beds
4 Baths
2,739 SqFt
Open House
Sat Oct 18, 12:00pm - 2:00pm
Key Details
Property Type Single Family Home
Sub Type Single Family Residence
Listing Status Active
Purchase Type For Sale
Square Footage 2,739 sqft
Price per Sqft $156
Subdivision Graber
MLS Listing ID 5159706
Style Ranch
Bedrooms 4
Full Baths 3
Half Baths 1
HOA Y/N No
Abv Grd Liv Area 1,977
Year Built 1996
Annual Tax Amount $4,432
Tax Year 2024
Lot Size 2.003 Acres
Acres 2.003
Property Sub-Type Single Family Residence
Property Description
Enjoy even more living space in the fully finished lower level, complete with a large recreational/media room, additional bedroom and office, and a full bathroom—perfect for guests, in-law suite potential, or a home business. The basement also offers an oversized unfinished area ideal for storage, hobbies, or a workshop.
Outside, the property offers peaceful country living with a large outbuilding equipped with electric and plumbing, a long driveway with RV parking, and a 2-car attached garage sized for large vehicles. The property provides plenty of open space for gardening, animals, outdoor activities, or future expansion.
Located in Creston, OH, this home offers easy access to Wooster, Medina, Wadsworth, and I-71, while still providing the privacy and freedom of rural living. High-speed internet available—ideal for working from home.
Don't miss your chance to own an updated acreage property in Wayne County. Schedule your private showing today!
Location
State OH
County Wayne
Direction West
Rooms
Other Rooms Outbuilding, Storage
Basement Full, Partially Finished, Sump Pump
Main Level Bedrooms 3
Interior
Interior Features Ceiling Fan(s), Eat-in Kitchen, High Speed Internet
Heating Forced Air, Gas
Cooling Central Air, Ceiling Fan(s)
Fireplaces Number 1
Fireplace Yes
Appliance Dishwasher, Microwave, Range, Refrigerator
Laundry Main Level, Laundry Tub, Sink
Exterior
Parking Features Attached, Electricity, Garage, Garage Door Opener, Paved
Garage Spaces 2.0
Garage Description 2.0
Water Access Desc Well
Roof Type Asphalt,Fiberglass,Pitched
Porch Deck, Patio
Private Pool No
Building
Faces West
Sewer Septic Tank
Water Well
Architectural Style Ranch
Level or Stories One
Additional Building Outbuilding, Storage
Schools
School District Norwayne - 8504
Others
Tax ID 36-00307-008
Acceptable Financing Cash, Conventional, FHA, VA Loan
Listing Terms Cash, Conventional, FHA, VA Loan

GET MORE INFORMATION







