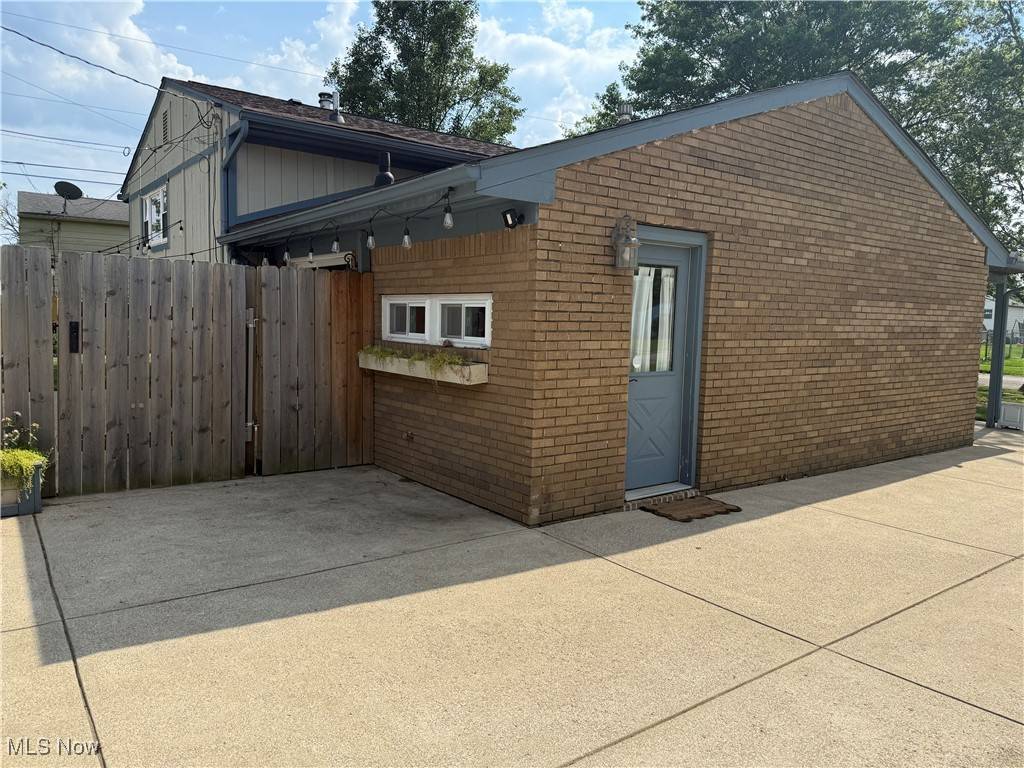3 Beds
2 Baths
2,238 SqFt
3 Beds
2 Baths
2,238 SqFt
OPEN HOUSE
Sun Jul 13, 11:00am - 3:00pm
Key Details
Property Type Single Family Home
Sub Type Single Family Residence
Listing Status Active
Purchase Type For Sale
Square Footage 2,238 sqft
Price per Sqft $89
Subdivision Homewood Add 04
MLS Listing ID 5127990
Style Split Level
Bedrooms 3
Full Baths 2
HOA Y/N No
Abv Grd Liv Area 1,294
Year Built 1963
Annual Tax Amount $2,210
Tax Year 2024
Lot Size 10,454 Sqft
Acres 0.24
Property Sub-Type Single Family Residence
Property Description
Location
State OH
County Lorain
Community Curbs, Street Lights, Suburban, Sidewalks
Direction West
Rooms
Other Rooms Garage(s)
Basement Crawl Space, Daylight, Concrete, Bath/Stubbed, Unfinished, Sump Pump
Interior
Interior Features Ceiling Fan(s), High Ceilings, High Speed Internet, Laminate Counters, Vaulted Ceiling(s), Natural Woodwork
Heating Forced Air, Gas
Cooling Central Air, Ceiling Fan(s)
Fireplaces Number 1
Fireplaces Type Basement, Free Standing, Metal, Wood Burning
Fireplace Yes
Window Features Bay Window(s),Double Pane Windows,Insulated Windows,Screens
Appliance Dishwasher, Freezer, Humidifier, Range, Refrigerator
Laundry Washer Hookup, Electric Dryer Hookup, Gas Dryer Hookup, In Basement, Laundry Room
Exterior
Exterior Feature Garden, Private Yard, Rain Gutters
Parking Features Driveway, Detached, Garage, Garage Faces Side, On Street
Garage Spaces 2.5
Garage Description 2.5
Fence Back Yard, Fenced, Full, Privacy, Wood
Pool None
Community Features Curbs, Street Lights, Suburban, Sidewalks
Water Access Desc Public
View Neighborhood
Roof Type Asphalt,Shingle
Porch Rear Porch, Covered, Front Porch, Patio
Private Pool No
Building
Lot Description < 1/2 Acre, Back Yard, Front Yard, Garden, Landscaped
Faces West
Story 3
Foundation Concrete Perimeter
Sewer Public Sewer
Water Public
Architectural Style Split Level
Level or Stories Three Or More, Multi/Split
Additional Building Garage(s)
Schools
School District Lorain Csd - 4709
Others
HOA Fee Include None
Tax ID 03-00-077-106-003
Security Features Carbon Monoxide Detector(s),Smoke Detector(s)
Acceptable Financing Cash, Conventional, FHA, VA Loan
Listing Terms Cash, Conventional, FHA, VA Loan
Special Listing Condition Standard
Pets Allowed Yes






