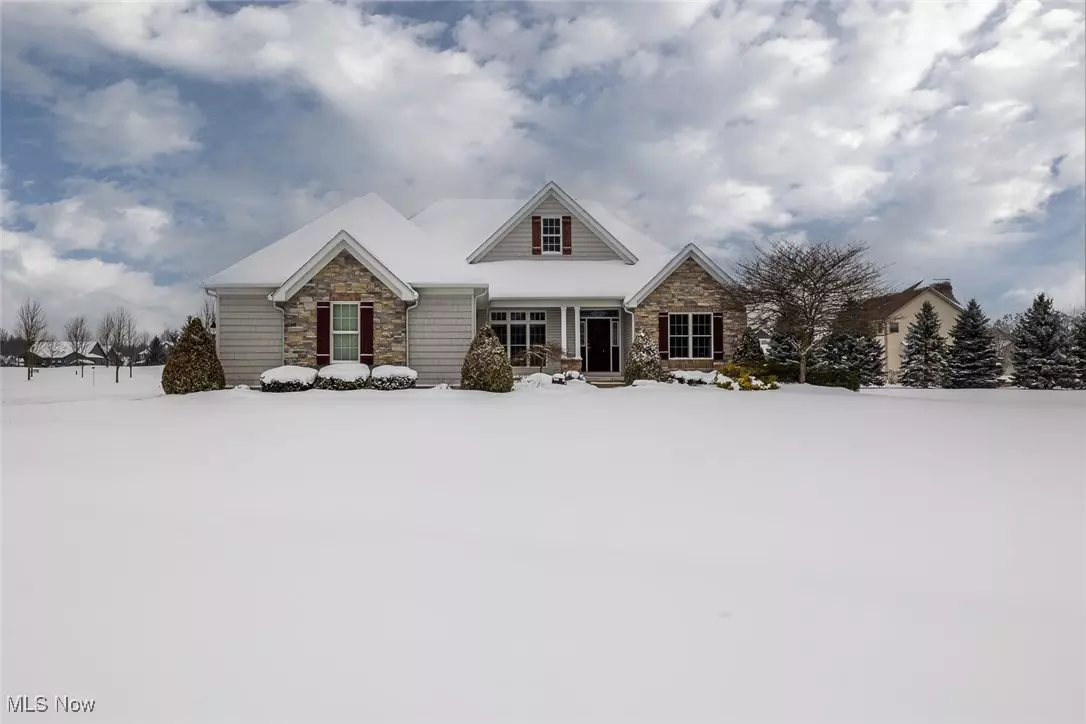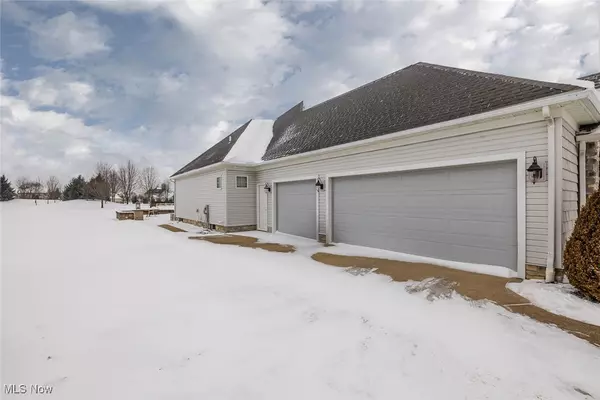3 Beds
3 Baths
2,433 SqFt
3 Beds
3 Baths
2,433 SqFt
Key Details
Property Type Single Family Home
Sub Type Single Family Residence
Listing Status Active
Purchase Type For Sale
Square Footage 2,433 sqft
Price per Sqft $240
Subdivision Whitetail Crossing
MLS Listing ID 5094958
Style Ranch
Bedrooms 3
Full Baths 2
Half Baths 1
HOA Fees $450/ann
HOA Y/N Yes
Abv Grd Liv Area 2,257
Year Built 2007
Annual Tax Amount $6,980
Tax Year 2024
Lot Size 0.690 Acres
Acres 0.69
Property Description
Location
State OH
County Medina
Community Playground, Park
Rooms
Other Rooms None
Basement Crawl Space, Full, Interior Entry, Concrete, Partially Finished, Bath/Stubbed, Storage Space, Sump Pump
Main Level Bedrooms 3
Interior
Interior Features Tray Ceiling(s), Ceiling Fan(s), Chandelier, Crown Molding, Double Vanity, Entrance Foyer, Eat-in Kitchen, Granite Counters, High Ceilings, High Speed Internet, Pantry, Recessed Lighting, Storage, Soaking Tub, Vaulted Ceiling(s), Walk-In Closet(s)
Heating Forced Air, Fireplace(s), Gas
Cooling Central Air, Ceiling Fan(s), Electric
Fireplaces Number 1
Fireplaces Type Glass Doors, Gas Log, Great Room, Gas
Fireplace Yes
Window Features Blinds,Screens,Window Treatments
Appliance Dryer, Dishwasher, Disposal, Humidifier, Microwave, Range, Refrigerator, Washer
Laundry Washer Hookup, Electric Dryer Hookup, In Basement, Lower Level, Laundry Tub, Sink, See Remarks
Exterior
Exterior Feature Fire Pit
Parking Features Attached, Concrete, Drain, Driveway, Garage, Garage Faces Side, Water Available
Garage Spaces 3.0
Garage Description 3.0
Pool None
Community Features Playground, Park
Waterfront Description Waterfront
View Y/N Yes
Water Access Desc Public
View Pond
Roof Type Asphalt,Fiberglass
Accessibility None
Porch Front Porch, Patio
Private Pool No
Building
Lot Description Cul-De-Sac, Sprinklers In Rear, Sprinklers In Front, Irregular Lot, Pie Shaped Lot, Views, Waterfront
Foundation Block
Sewer Public Sewer
Water Public
Architectural Style Ranch
Level or Stories One
Additional Building None
Schools
School District Medina Csd - 5206
Others
HOA Name Whitetail Crossing
HOA Fee Include Association Management,Common Area Maintenance,Insurance,Reserve Fund
Tax ID 030-11C-09-027
Security Features Smoke Detector(s)
Acceptable Financing Cash, Conventional, FHA, VA Loan
Listing Terms Cash, Conventional, FHA, VA Loan






