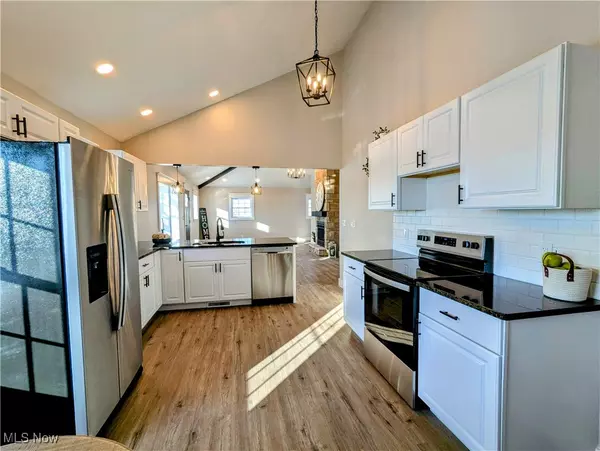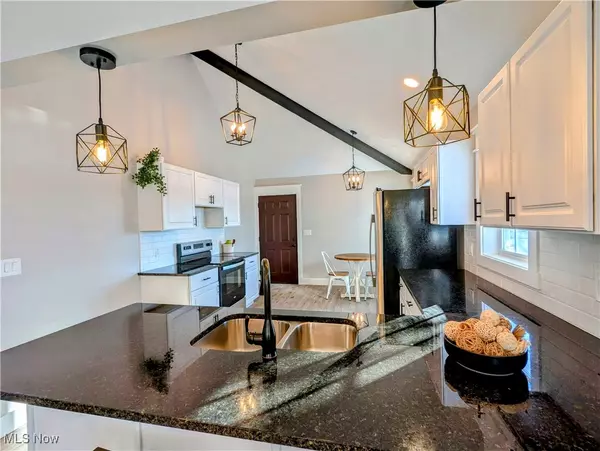3 Beds
2 Baths
2,192 SqFt
3 Beds
2 Baths
2,192 SqFt
Key Details
Property Type Single Family Home
Sub Type Single Family Residence
Listing Status Active
Purchase Type For Sale
Square Footage 2,192 sqft
Price per Sqft $164
MLS Listing ID 5094627
Style Ranch
Bedrooms 3
Full Baths 2
Construction Status Updated/Remodeled
HOA Y/N No
Abv Grd Liv Area 1,568
Year Built 1956
Annual Tax Amount $1,889
Tax Year 2024
Lot Size 0.600 Acres
Acres 0.6
Property Description
Location
State OH
County Huron
Direction West
Rooms
Other Rooms None
Basement Crawl Space, Partial, Sump Pump
Main Level Bedrooms 3
Interior
Interior Features Beamed Ceilings, Breakfast Bar, Chandelier, Cathedral Ceiling(s), Double Vanity, Eat-in Kitchen, Granite Counters, High Ceilings, Kitchen Island, Recessed Lighting, Vaulted Ceiling(s), Walk-In Closet(s)
Heating Electric, Forced Air, Fireplace(s)
Cooling Central Air, Heat Pump
Fireplaces Number 1
Fireplaces Type Gas Log, Living Room, Gas
Fireplace Yes
Appliance Dryer, Dishwasher, Range, Refrigerator, Water Softener, Washer
Laundry Main Level
Exterior
Exterior Feature Lighting
Parking Features Attached, Garage, On Site, Off Street
Garage Spaces 2.0
Garage Description 2.0
Fence None
Pool None
Community Features None
View Y/N Yes
Water Access Desc Well
View Pasture
Roof Type Asbestos Shingle
Accessibility Accessible Bedroom
Porch Patio
Private Pool No
Building
Lot Description Back Yard, Flat, Landscaped, Level
Faces West
Story 1
Foundation Block
Sewer Mound Septic
Water Well
Architectural Style Ranch
Level or Stories One
Additional Building None
Construction Status Updated/Remodeled
Schools
School District New London Lsd - 3903
Others
Tax ID 120010020730000
Acceptable Financing Cash, Conventional, FHA, USDA Loan, VA Loan
Listing Terms Cash, Conventional, FHA, USDA Loan, VA Loan






