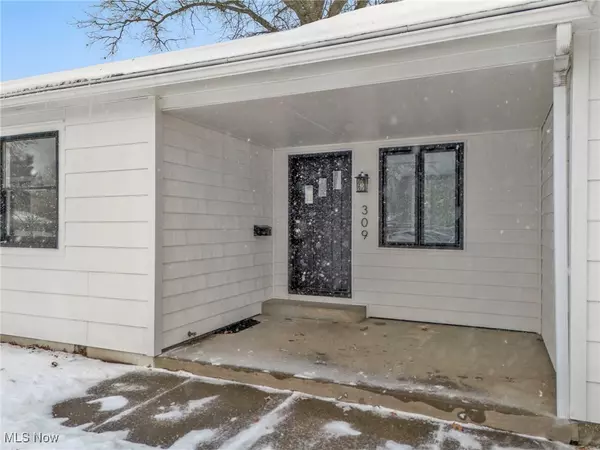4 Beds
3 Baths
2,530 SqFt
4 Beds
3 Baths
2,530 SqFt
Key Details
Property Type Single Family Home
Sub Type Single Family Residence
Listing Status Pending
Purchase Type For Sale
Square Footage 2,530 sqft
Price per Sqft $118
Subdivision Deis-Mcmillan
MLS Listing ID 5093374
Style Cape Cod
Bedrooms 4
Full Baths 2
Half Baths 1
HOA Y/N No
Abv Grd Liv Area 1,880
Year Built 1948
Annual Tax Amount $2,998
Tax Year 2023
Lot Size 0.316 Acres
Acres 0.3158
Property Description
Location
State OH
County Tuscarawas
Rooms
Basement Full, Concrete, Partially Finished
Main Level Bedrooms 2
Interior
Interior Features Double Vanity, Eat-in Kitchen, Soaking Tub
Heating Forced Air, Gas
Cooling Central Air
Fireplaces Number 2
Fireplaces Type Family Room, Living Room
Fireplace Yes
Appliance Dishwasher, Range, Refrigerator, Water Softener
Exterior
Parking Features Attached Carport, Attached, Electricity, Garage
Garage Spaces 1.0
Carport Spaces 1
Garage Description 1.0
Fence None
View Y/N Yes
Water Access Desc Public
View Trees/Woods
Roof Type Asphalt
Porch Rear Porch, Covered, Front Porch
Private Pool No
Building
Lot Description City Lot, Flat, Level, Wooded
Foundation Block
Sewer Public Sewer
Water Public
Architectural Style Cape Cod
Level or Stories One and One Half
Schools
School District Dover Csd - 7902
Others
Tax ID 1501396000
Acceptable Financing Cash, Conventional, FHA, USDA Loan, VA Loan
Listing Terms Cash, Conventional, FHA, USDA Loan, VA Loan






