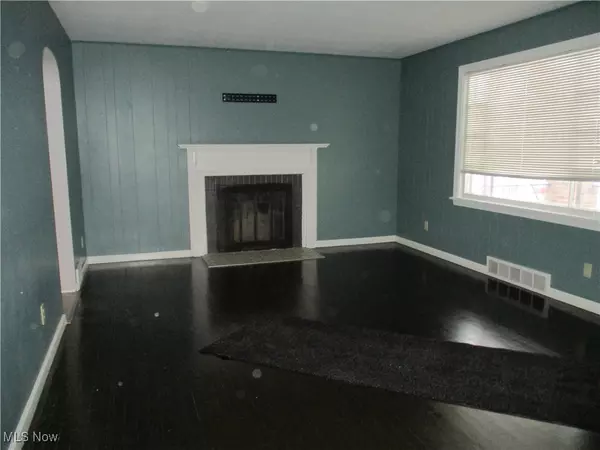3 Beds
1 Bath
2,135 SqFt
3 Beds
1 Bath
2,135 SqFt
Key Details
Property Type Single Family Home
Sub Type Single Family Residence
Listing Status Active
Purchase Type For Sale
Square Footage 2,135 sqft
Price per Sqft $74
Subdivision Security Gardens
MLS Listing ID 5093875
Style Cape Cod
Bedrooms 3
Full Baths 1
HOA Y/N No
Abv Grd Liv Area 1,640
Year Built 1953
Annual Tax Amount $2,042
Tax Year 2023
Lot Size 0.427 Acres
Acres 0.427
Property Description
Location
State OH
County Mahoning
Rooms
Basement Full, Partially Finished
Main Level Bedrooms 2
Interior
Interior Features Beamed Ceilings, Ceiling Fan(s), Dry Bar, Eat-in Kitchen, Laminate Counters, Primary Downstairs, See Remarks, Bar
Heating Forced Air, Fireplace(s), Gas
Cooling Central Air, Electric
Fireplaces Number 2
Fireplaces Type Family Room, Living Room, See Remarks, Gas
Fireplace Yes
Appliance Dryer, Dishwasher, Disposal, Range, Refrigerator
Laundry In Basement
Exterior
Parking Features Driveway, Detached, Garage, Garage Door Opener
Garage Spaces 2.0
Garage Description 2.0
Fence Chain Link
Water Access Desc Public
Roof Type Asphalt,Fiberglass
Porch Covered, Patio, Porch
Private Pool No
Building
Sewer Public Sewer
Water Public
Architectural Style Cape Cod
Level or Stories One and One Half
Schools
School District Austintown Lsd - 5001
Others
Tax ID 48-027-0-114.00-0






