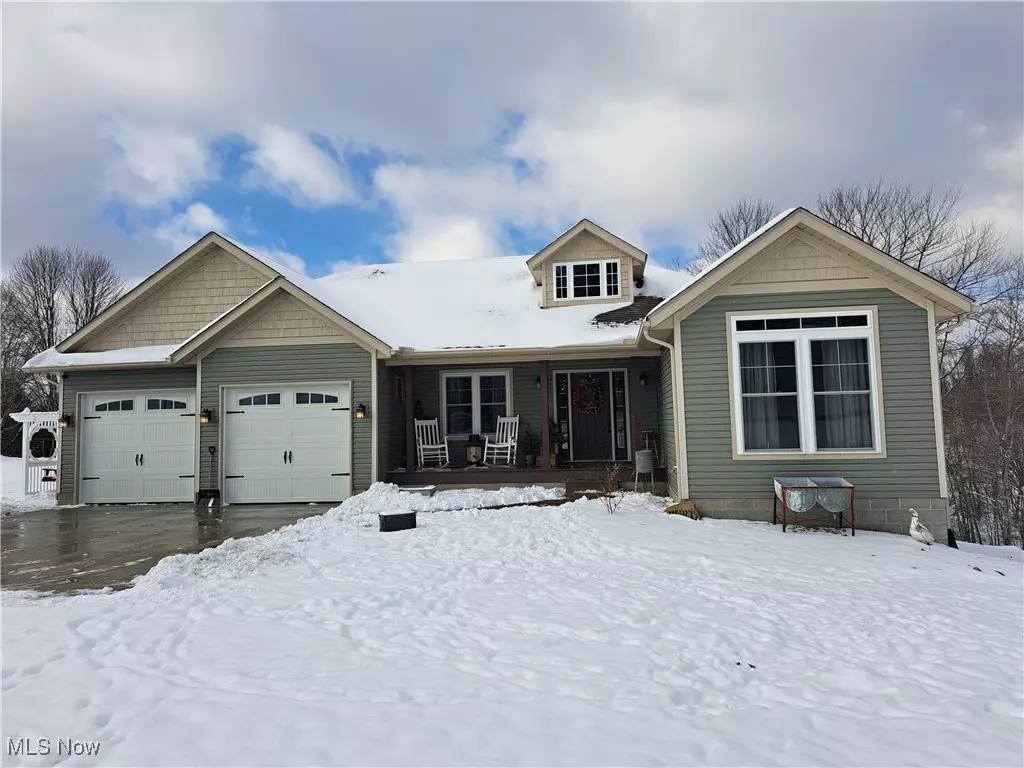3 Beds
2 Baths
1,880 SqFt
3 Beds
2 Baths
1,880 SqFt
Key Details
Property Type Single Family Home
Sub Type Single Family Residence
Listing Status Active
Purchase Type For Sale
Square Footage 1,880 sqft
Price per Sqft $244
MLS Listing ID 5093286
Style Craftsman
Bedrooms 3
Full Baths 2
HOA Y/N No
Abv Grd Liv Area 1,880
Year Built 2018
Annual Tax Amount $3,825
Tax Year 2024
Lot Size 5.720 Acres
Acres 5.72
Property Description
Location
State OH
County Guernsey
Rooms
Other Rooms Pole Barn
Basement Full, Concrete, Walk-Out Access
Main Level Bedrooms 3
Interior
Interior Features Breakfast Bar, Ceiling Fan(s), Chandelier, Crown Molding, Cathedral Ceiling(s), Double Vanity, Entrance Foyer, Kitchen Island, Open Floorplan, Pantry, Storage, Soaking Tub, Walk-In Closet(s)
Heating Forced Air, Propane
Cooling Central Air, Ceiling Fan(s)
Fireplace No
Window Features Bay Window(s)
Appliance Freezer, Microwave, Range, Refrigerator
Laundry In Unit
Exterior
Exterior Feature Dock
Parking Features Additional Parking, Attached, Direct Access, Driveway, Detached, Garage, Garage Door Opener, Gravel, Workshop in Garage
Garage Spaces 6.0
Garage Description 6.0
View Y/N Yes
Water Access Desc Public
View Pond, Rural, Trees/Woods
Roof Type Asphalt
Porch Covered, Deck, Front Porch
Private Pool No
Building
Lot Description Pond on Lot
Foundation Block
Sewer Septic Tank
Water Public
Architectural Style Craftsman
Level or Stories One
Additional Building Pole Barn
Schools
School District East Guernsey Lsd - 3002
Others
Tax ID 08-0000475.001
Acceptable Financing Cash, Conventional, FHA, USDA Loan, VA Loan
Listing Terms Cash, Conventional, FHA, USDA Loan, VA Loan






