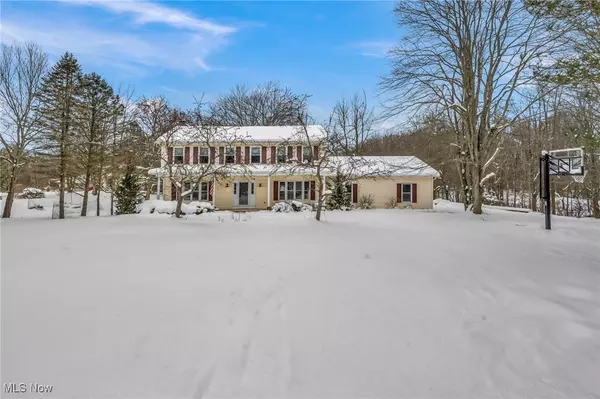4 Beds
3 Baths
2 Acres Lot
4 Beds
3 Baths
2 Acres Lot
Key Details
Property Type Single Family Home
Sub Type Single Family Residence
Listing Status Active
Purchase Type For Sale
Subdivision Franklin
MLS Listing ID 5092746
Style Colonial
Bedrooms 4
Full Baths 2
Half Baths 1
HOA Y/N No
Year Built 1986
Annual Tax Amount $5,172
Tax Year 2023
Lot Size 2.000 Acres
Acres 2.0
Property Description
The inviting family room seamlessly flows into the kitchen, featuring a wood-burning fireplace insert for cozy gatherings. The kitchen boasts stainless steel appliances, pullout shelves, and a wide island, while all bathrooms have been updated over the years. First floor laundry room offers additional convenience and could double as a mud room with access to the garage close by.
The formal dining room has easy access from the kitchen. The formal living room has a large bay window offering ample natural light. Enjoy the spacious 3- or 4-season sunroom which leads to a well-maintained, expansive deck.
Key updates include a new well pump and wiring (2017), garage door (2016), and replacement of all upstairs windows and sliding doors (2018). Fresh carpet throughout in 2022 and hot water tank in 2024. The home offers generous room sizes and abundant storage throughout, including a kitchen pantry, coat closets, linen closets, and ample bedroom closets. The basement, with an extra course of block, offers potential for a recreation room, exercise room or anything to suit your needs. Long driveway offers additional parking spaces on the side. There is also a reverse osmosis system installed.
This home is ideally located—tucked away for privacy yet close to schools, shopping, restaurants, and Silver Springs Park. The Hike & Bike Trail is just 1/10 mile away!
This home is move-in ready and waiting for you to make it your own. Schedule your showing today!
*Please refer to the MLS supplements for a comprehensive list of updates and seller disclosures.
Location
State OH
County Portage
Rooms
Basement Full, Unfinished
Interior
Heating Forced Air, Oil
Cooling Central Air
Fireplaces Number 1
Fireplace Yes
Laundry Main Level
Exterior
Parking Features Attached, Direct Access, Electricity, Garage
Garage Spaces 2.0
Garage Description 2.0
Water Access Desc Well
Roof Type Asphalt
Private Pool No
Building
Sewer Septic Tank
Water Well
Architectural Style Colonial
Level or Stories Two
Schools
School District Kent Csd - 6705
Others
Tax ID 12-064-00-00-027-002






