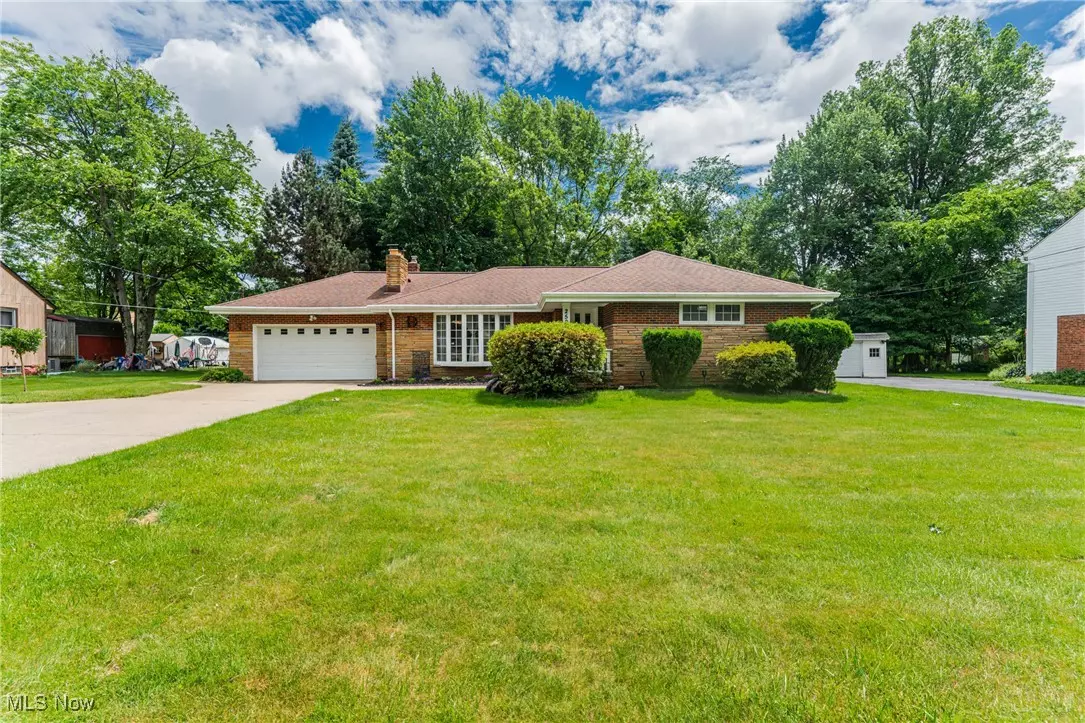3 Beds
2 Baths
2,780 SqFt
3 Beds
2 Baths
2,780 SqFt
Key Details
Property Type Single Family Home
Sub Type Single Family Residence
Listing Status Active
Purchase Type For Sale
Square Footage 2,780 sqft
Price per Sqft $102
Subdivision Joseph A Huber Realty Co
MLS Listing ID 5093396
Style Ranch
Bedrooms 3
Full Baths 2
HOA Y/N No
Abv Grd Liv Area 1,390
Year Built 1957
Annual Tax Amount $5,451
Tax Year 2023
Lot Size 0.844 Acres
Acres 0.8437
Property Description
1 acre of beautifully landscaped property, this residence offers a perfect setting for both relaxation and entertaining. As
you enter, you'll be greeted by a spacious living room, perfect for unwinding or hosting gatherings. The inviting fireplace
adds a touch of warmth and charm, creating a cozy atmosphere for those cooler evenings. The well-appointed kitchen
features ample counter space and cabinetry, making meal preparation a joy. This home boasts three generous bedrooms,
providing plenty of space for rest and relaxation. Two full bathrooms offer convenience and comfort for everyone in the
household. The partially finished basement is a versatile space that can be tailored to suit your lifestyle. Whether you
need a home office, playroom, gym, or media room, this area provides endless possibilities for customization. Step outside
to the expansive deck in the backyard, an ideal spot for outdoor dining, entertaining, or simply enjoying the serene
surroundings. Conveniently located near public transportation, this home ensures easy commutes and access to nearby
amenities. Additionally, its proximity to a local park provides ample opportunities for outdoor recreation, walking trails,
and family activities. Don't miss the chance to make this exceptional Ranch-style home your own. Interior doors have been installed in addition to the new brick mailbox. Schedule a showing today and experience the perfect blend of comfort, space, and convenience that this property has to offer!"
Location
State OH
County Cuyahoga
Rooms
Basement Finished
Main Level Bedrooms 3
Interior
Heating Forced Air
Cooling Central Air
Fireplaces Number 2
Fireplace Yes
Exterior
Parking Features Attached, Electricity, Garage, Garage Door Opener, Heated Garage, Paved, Water Available
Garage Spaces 2.0
Garage Description 2.0
Water Access Desc Public
Roof Type Asphalt,Fiberglass
Private Pool No
Building
Sewer Public Sewer
Water Public
Architectural Style Ranch
Level or Stories One
Schools
School District Richmond Heights Lsd - 1825
Others
Tax ID 662-11-020
Acceptable Financing Cash, Conventional, FHA, VA Loan
Listing Terms Cash, Conventional, FHA, VA Loan
Special Listing Condition Standard






