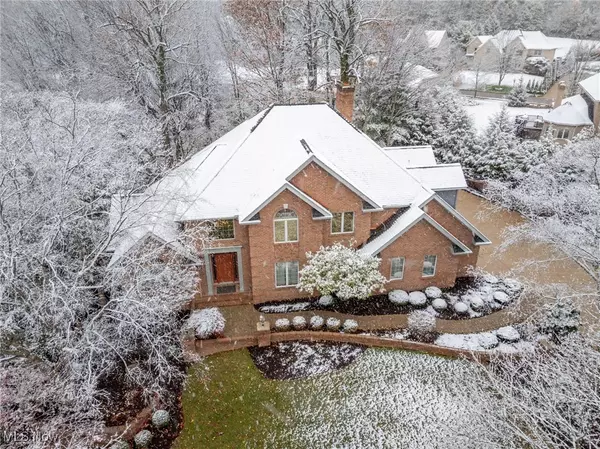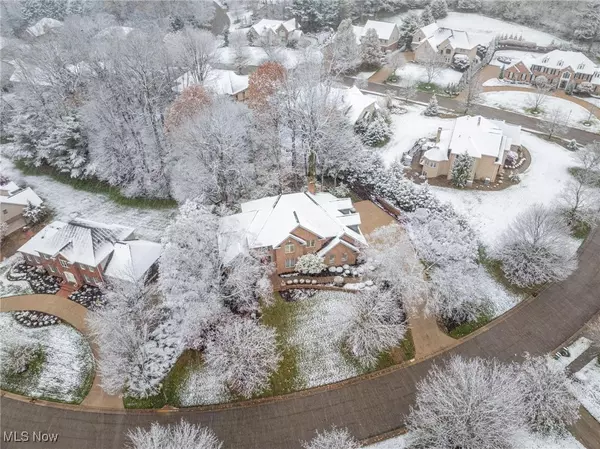4 Beds
4 Baths
3,895 SqFt
4 Beds
4 Baths
3,895 SqFt
OPEN HOUSE
Sun Jan 19, 1:00pm - 3:00pm
Key Details
Property Type Single Family Home
Sub Type Single Family Residence
Listing Status Active
Purchase Type For Sale
Square Footage 3,895 sqft
Price per Sqft $197
Subdivision Woods At Nobles Pond
MLS Listing ID 5087271
Style Colonial
Bedrooms 4
Full Baths 3
Half Baths 1
HOA Fees $375/ann
HOA Y/N Yes
Abv Grd Liv Area 3,895
Year Built 1992
Annual Tax Amount $8,355
Tax Year 2023
Lot Size 0.516 Acres
Acres 0.5165
Property Description
Location
State OH
County Stark
Rooms
Basement Full, Partially Finished, Bath/Stubbed, Walk-Out Access
Interior
Interior Features Built-in Features, Ceiling Fan(s), Chandelier, Crown Molding, Cathedral Ceiling(s), Double Vanity, Entrance Foyer, Eat-in Kitchen, High Ceilings, Kitchen Island, Open Floorplan, Sound System, Vaulted Ceiling(s), Walk-In Closet(s), Central Vacuum, Wired for Sound
Heating Forced Air, Gas
Cooling Central Air, Ceiling Fan(s)
Fireplaces Number 2
Fireplaces Type Gas, Glass Doors, Gas Log, Gas Starter, Great Room, Primary Bedroom
Fireplace Yes
Appliance Built-In Oven, Cooktop, Dryer, Dishwasher, Freezer, Disposal, Microwave, Range, Refrigerator, Water Softener, Washer
Laundry Main Level, Laundry Room
Exterior
Exterior Feature Sprinkler/Irrigation
Parking Features Attached, Concrete, Garage, Garage Door Opener, Garage Faces Side
Garage Spaces 3.0
Garage Description 3.0
View Y/N Yes
Water Access Desc Public
View Trees/Woods
Roof Type Asphalt,Fiberglass
Porch Deck, Enclosed, Patio, Porch
Private Pool No
Building
Lot Description Wooded
Sewer Public Sewer
Water Public
Architectural Style Colonial
Level or Stories Two
Schools
School District Jackson Lsd - 7605
Others
HOA Name Nobles Pond
HOA Fee Include Common Area Maintenance
Tax ID 01617194
Security Features Security System,Carbon Monoxide Detector(s),Smoke Detector(s)
Acceptable Financing Cash, Conventional
Listing Terms Cash, Conventional






