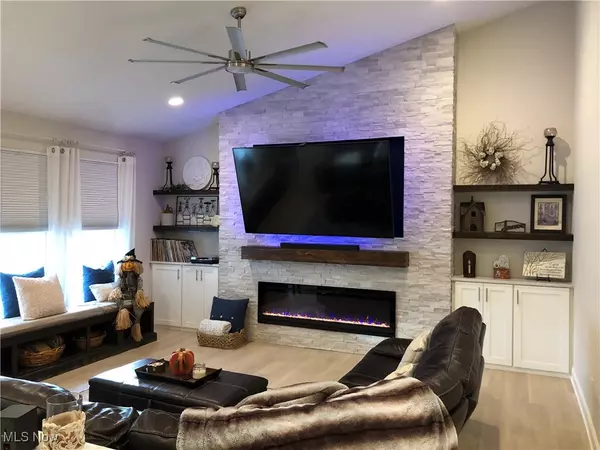
2 Beds
2 Baths
2,152 SqFt
2 Beds
2 Baths
2,152 SqFt
Key Details
Property Type Condo
Sub Type Condominium
Listing Status Active
Purchase Type For Sale
Square Footage 2,152 sqft
Price per Sqft $213
Subdivision Four Seasons/Chestnut Rdg Sub
MLS Listing ID 5087897
Style Ranch
Bedrooms 2
Full Baths 2
HOA Y/N No
Abv Grd Liv Area 2,152
Year Built 2022
Annual Tax Amount $5,616
Tax Year 2023
Lot Size 9,683 Sqft
Acres 0.2223
Property Description
Location
State OH
County Lorain
Community Common Grounds/Area, Fitness Center, Fitness, Tennis Court(S), Pool
Rooms
Other Rooms Arena, Barn(s), Boat House, See Remarks, Workshop
Basement None
Main Level Bedrooms 2
Interior
Heating Forced Air
Cooling Central Air
Fireplaces Number 2
Fireplaces Type Decorative, Electric, EPA Qualified Fireplace, Free Standing
Furnishings Partially
Fireplace Yes
Window Features Insulated Windows
Laundry Washer Hookup, Laundry Room, In Unit
Exterior
Parking Features Attached, Concrete, Drain, Garage Faces Front, Garage, Garage Door Opener, Parking Pad, Workshop in Garage, Water Available
Garage Spaces 2.0
Garage Description 2.0
Fence None
Pool Community
Community Features Common Grounds/Area, Fitness Center, Fitness, Tennis Court(s), Pool
View Y/N Yes
Water Access Desc Public
View Canal, Creek/Stream
Roof Type Asphalt,Fiberglass
Porch Enclosed, Front Porch, Patio, Porch
Private Pool No
Building
Story 2
Foundation Slab
Builder Name Hovnanian
Sewer Holding Tank
Water Public
Architectural Style Ranch
Level or Stories One and One Half
Additional Building Arena, Barn(s), Boat House, See Remarks, Workshop
Schools
School District Midview Lsd - 4710
Others
HOA Fee Include Association Management,Recreation Facilities,Reserve Fund,Snow Removal,Trash
Senior Community Yes
Tax ID 11-00-071-000-163
Acceptable Financing Conventional, VA Loan
Listing Terms Conventional, VA Loan
Pets Allowed Yes
GET MORE INFORMATION







