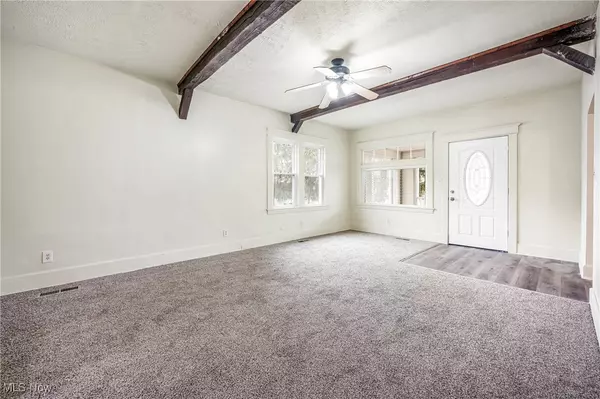
4 Beds
2 Baths
1,744 SqFt
4 Beds
2 Baths
1,744 SqFt
Key Details
Property Type Single Family Home
Sub Type Single Family Residence
Listing Status Active
Purchase Type For Sale
Square Footage 1,744 sqft
Price per Sqft $88
Subdivision Wickliffe Blvd
MLS Listing ID 5086721
Style Conventional
Bedrooms 4
Full Baths 1
Half Baths 1
HOA Y/N No
Abv Grd Liv Area 1,744
Year Built 1921
Annual Tax Amount $1,415
Tax Year 2023
Lot Size 6,316 Sqft
Acres 0.145
Property Description
This home is move-in ready and has been thoughtfully updated, offering both style and function. I hope you can see yourself enjoying this space—contact us today to schedule a tour and make it yours!
Location
State OH
County Mahoning
Rooms
Basement Full
Main Level Bedrooms 1
Interior
Interior Features Beamed Ceilings, Bookcases, Built-in Features, Ceiling Fan(s), Chandelier, Granite Counters, Storage
Heating Forced Air, Gas
Cooling Central Air, Ceiling Fan(s)
Fireplace No
Window Features Aluminum Frames
Appliance Dishwasher, Microwave, Range, Refrigerator
Laundry In Basement
Exterior
Parking Features Detached, Garage
Garage Spaces 1.0
Garage Description 1.0
Water Access Desc Public
Roof Type Asphalt,Shingle
Porch Front Porch
Private Pool No
Building
Story 2
Foundation Block
Sewer Public Sewer
Water Public
Architectural Style Conventional
Level or Stories Two
Schools
School District Austintown Lsd - 5001
Others
Tax ID 48-023-0-264.00-0
Acceptable Financing Cash, Conventional, FHA, VA Loan
Listing Terms Cash, Conventional, FHA, VA Loan
Special Listing Condition Standard
GET MORE INFORMATION







