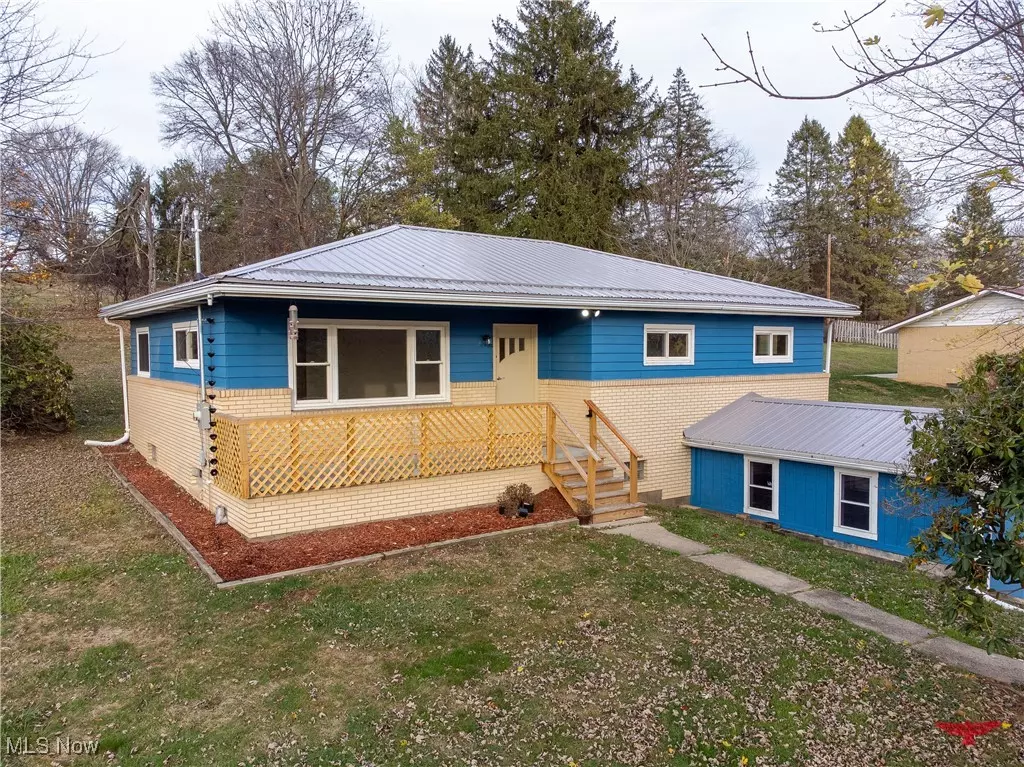
3 Beds
1 Bath
1,240 SqFt
3 Beds
1 Bath
1,240 SqFt
Key Details
Property Type Single Family Home
Sub Type Single Family Residence
Listing Status Active
Purchase Type For Sale
Square Footage 1,240 sqft
Price per Sqft $137
Subdivision George M Myers Proposed Sub
MLS Listing ID 5085743
Style Ranch
Bedrooms 3
Full Baths 1
Construction Status Updated/Remodeled
HOA Y/N No
Abv Grd Liv Area 1,240
Year Built 1959
Annual Tax Amount $1,270
Tax Year 2023
Lot Size 0.770 Acres
Acres 0.77
Property Description
Location
State OH
County Jefferson
Rooms
Basement Unfinished, Sump Pump
Main Level Bedrooms 3
Interior
Interior Features Ceiling Fan(s), Eat-in Kitchen
Heating Electric, Forced Air
Cooling Heat Pump
Fireplace No
Appliance Dishwasher, Range, Refrigerator
Laundry In Basement
Exterior
Parking Features Attached, Garage Faces Front, Garage
Garage Spaces 3.0
Garage Description 3.0
Water Access Desc Public
Roof Type Metal
Porch Rear Porch, Front Porch, Screened
Private Pool No
Building
Lot Description Back Yard
Story 1
Foundation Block
Sewer Septic Tank
Water Public
Architectural Style Ranch
Level or Stories One
Construction Status Updated/Remodeled
Schools
School District Toronto Csd - 4105
Others
Tax ID 09-01758-000
GET MORE INFORMATION







