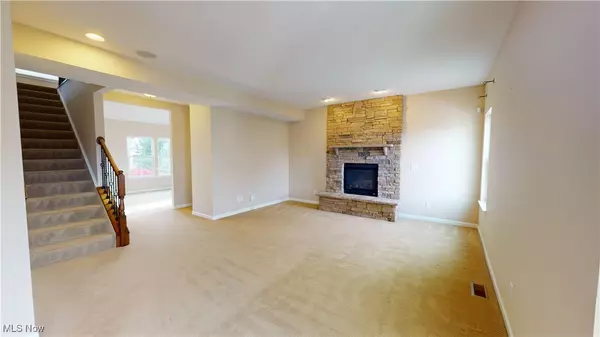
3 Beds
4 Baths
2,825 SqFt
3 Beds
4 Baths
2,825 SqFt
Key Details
Property Type Single Family Home
Sub Type Single Family Residence
Listing Status Active Under Contract
Purchase Type For Sale
Square Footage 2,825 sqft
Price per Sqft $134
Subdivision Arbor Ridge Sub 1B
MLS Listing ID 5084448
Style Colonial
Bedrooms 3
Full Baths 2
Half Baths 2
HOA Fees $275/ann
HOA Y/N Yes
Abv Grd Liv Area 2,825
Year Built 2014
Annual Tax Amount $6,732
Tax Year 2023
Contingent Appraisal,Inspections
Lot Size 9,626 Sqft
Acres 0.221
Property Description
Location
State OH
County Lake
Community Street Lights, Sidewalks
Rooms
Basement Full, Partially Finished, Storage Space, Sump Pump
Interior
Interior Features Breakfast Bar, Ceiling Fan(s), Crown Molding, Entrance Foyer, Granite Counters, Open Floorplan, Pantry, Storage, Walk-In Closet(s)
Heating Forced Air, Fireplace(s), Gas
Cooling Central Air
Fireplaces Number 1
Fireplaces Type Gas Log, Living Room, Gas
Fireplace Yes
Window Features Window Treatments
Appliance Dryer, Dishwasher, Microwave, Range, Refrigerator, Washer
Laundry Main Level, Laundry Room
Exterior
Parking Features Attached, Concrete, Driveway, Electricity, Garage Faces Front, Garage
Garage Spaces 2.0
Garage Description 2.0
Community Features Street Lights, Sidewalks
Water Access Desc Public
View Neighborhood
Roof Type Shingle,Stone
Porch Deck
Private Pool No
Building
Lot Description Corner Lot
Sewer Public Sewer
Water Public
Architectural Style Colonial
Level or Stories Three Or More
Schools
School District Willoughby-Eastlake - 4309
Others
HOA Name Arbor Ridge
HOA Fee Include Association Management
Tax ID 27-B-053-H-00-042-0
Security Features Carbon Monoxide Detector(s),Smoke Detector(s)
Acceptable Financing Cash, Conventional, FHA, VA Loan
Listing Terms Cash, Conventional, FHA, VA Loan
GET MORE INFORMATION







