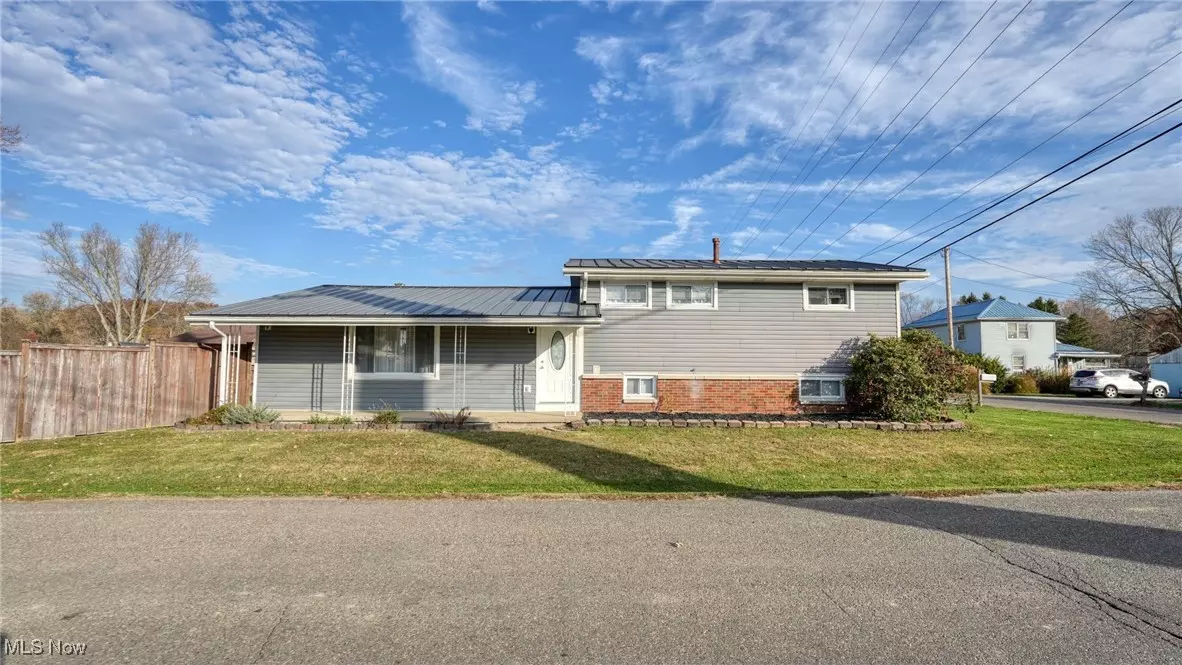
4 Beds
2 Baths
1,688 SqFt
4 Beds
2 Baths
1,688 SqFt
Key Details
Property Type Single Family Home
Sub Type Single Family Residence
Listing Status Active
Purchase Type For Sale
Square Footage 1,688 sqft
Price per Sqft $148
Subdivision Stover Add
MLS Listing ID 5082921
Style Conventional,Split Level
Bedrooms 4
Full Baths 1
Half Baths 1
HOA Y/N No
Abv Grd Liv Area 1,352
Year Built 1962
Annual Tax Amount $1,737
Tax Year 2023
Lot Size 0.287 Acres
Acres 0.2875
Property Description
Upstairs, you'll find three bedrooms that offer plenty of room for relaxation and rest. The oversized bathroom is a true retreat, featuring a marble tile shower, a soaking tub, and ample storage space for your convenience.
The basement adds even more versatility, as it holds the fourth bedroom and another finished room that could be an office, playroom, or additional living space. There’s also a laundry room and a separate storage room, with the added convenience of an exterior door for easy access to the exterior of the home.
Stepping outside, the home sits on a large corner lot, offering a level, fenced yard that provides privacy and plenty of space for outdoor activities. The front porch invites you to relax and enjoy the surroundings, while the 2-car carport offers covered parking. The shed in the backyard is included, providing extra storage space for tools or equipment.
Additionally, this home features a standing seam metal roof, installed in 2007, for lasting durability and peace of mind.
With a perfect balance of indoor comfort and outdoor enjoyment, this home is ready to welcome you. Don’t miss out—schedule a showing today!
Location
State OH
County Guernsey
Rooms
Basement Crawl Space, Partially Finished, Walk-Out Access
Interior
Interior Features Ceiling Fan(s), Eat-in Kitchen, Granite Counters, High Ceilings, High Speed Internet, Pantry, Soaking Tub, Vaulted Ceiling(s)
Heating Forced Air, Gas
Cooling Central Air
Fireplace No
Appliance Range, Refrigerator
Laundry In Basement
Exterior
Parking Features Attached Carport
Carport Spaces 2
Fence Privacy
Water Access Desc Public
Roof Type Metal
Porch Porch
Private Pool No
Building
Lot Description Corner Lot
Sewer Public Sewer
Water Public
Architectural Style Conventional, Split Level
Level or Stories Three Or More, Multi/Split
Schools
School District Cambridge Csd - 3001
Others
Tax ID 02-0002358.000
GET MORE INFORMATION







