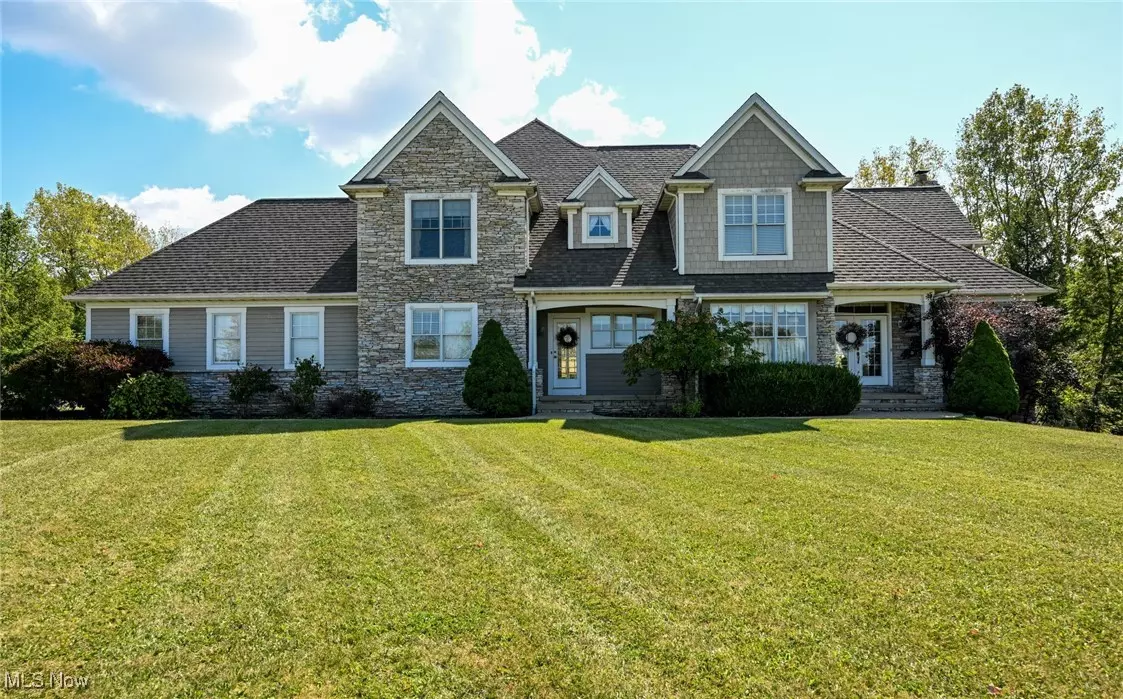
4 Beds
4 Baths
3,245 SqFt
4 Beds
4 Baths
3,245 SqFt
Key Details
Property Type Single Family Home
Sub Type Single Family Residence
Listing Status Active
Purchase Type For Sale
Square Footage 3,245 sqft
Price per Sqft $237
Subdivision Secluded Highlands
MLS Listing ID 5070646
Style Contemporary,Colonial
Bedrooms 4
Full Baths 3
Half Baths 1
HOA Fees $200/ann
HOA Y/N Yes
Abv Grd Liv Area 3,245
Year Built 2001
Annual Tax Amount $8,864
Tax Year 2023
Lot Size 2.380 Acres
Acres 2.38
Property Description
A mechanics dream awaits for the car enthusiast in the 4-1/2 car heated garage that is also plumbed & ready for air compression and has hot & cold water available. A brand new roof was installed in 2022, one of the 2 AC unit was replaced and there are two
50 gallon hot water tanks. The house is prepared to receive a cental vacuum system, has surround sound, April air, a water softener.
Just minutes away from Hinckley Reservation & Cuyahoga Valley National Park and easy access to Cleveland, Akron and Medina.
Open House Sat 9/21 11:00am-2:00pm for Prequalified buyers
Location
State OH
County Medina
Rooms
Basement Sump Pump, Storage Space, Unfinished
Interior
Interior Features Breakfast Bar, Ceiling Fan(s), Chandelier, Crown Molding, Entrance Foyer, Eat-in Kitchen, Granite Counters, High Ceilings, Kitchen Island, Open Floorplan, Vaulted Ceiling(s), Walk-In Closet(s), Central Vacuum, Wired for Sound
Heating Forced Air, Fireplace(s), Gas
Cooling Central Air
Fireplaces Number 1
Fireplaces Type Family Room, Gas Log, Gas
Fireplace Yes
Window Features Aluminum Frames,Blinds,Screens
Appliance Dishwasher, Disposal, Microwave, Range, Refrigerator, Water Softener
Laundry Main Level
Exterior
Parking Features Additional Parking, Attached, Concrete, Drain, Direct Access, Electricity, Garage, Garage Door Opener, Heated Garage, Other, Oversized, Workshop in Garage, Water Available
Garage Spaces 4.0
Garage Description 4.0
View Y/N Yes
Water Access Desc Well
View Panoramic, Trees/Woods
Roof Type Asphalt,Fiberglass
Porch Rear Porch, Covered, Patio
Private Pool No
Building
Foundation Block
Builder Name Petros Homes
Sewer Septic Tank
Water Well
Architectural Style Contemporary, Colonial
Level or Stories Three Or More
Schools
School District Highland Lsd Medina- 5205
Others
HOA Name Secluded Highlands
Tax ID 016-03B-36-002
Acceptable Financing Cash, Conventional
Listing Terms Cash, Conventional
GET MORE INFORMATION







